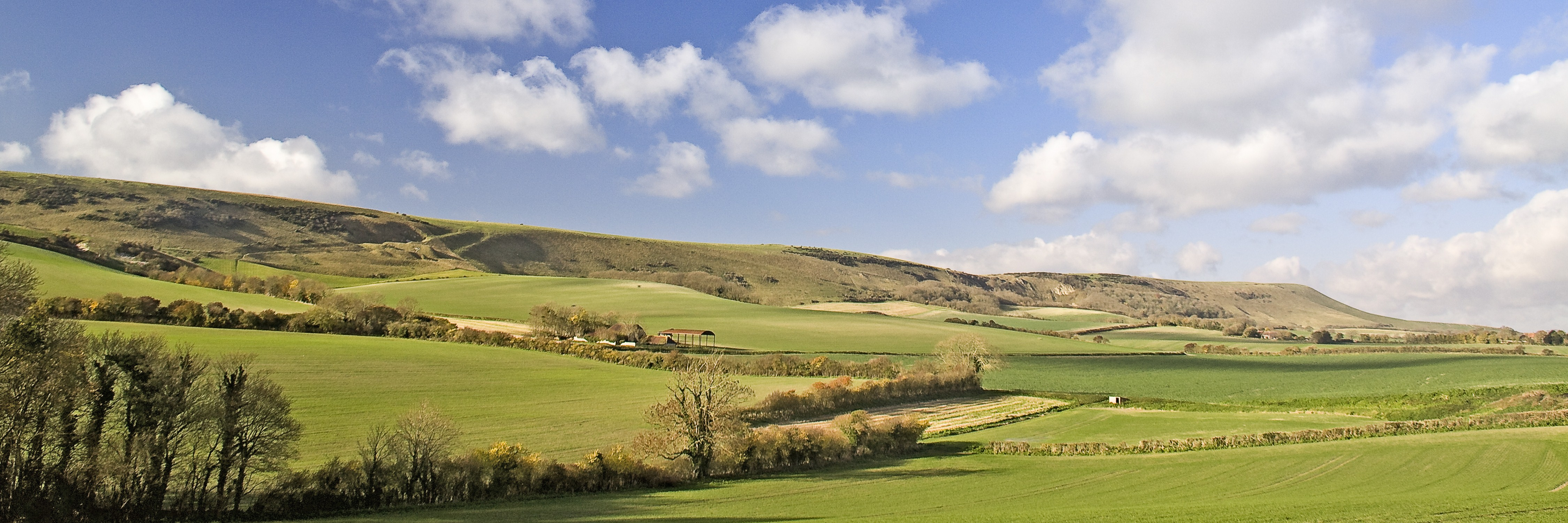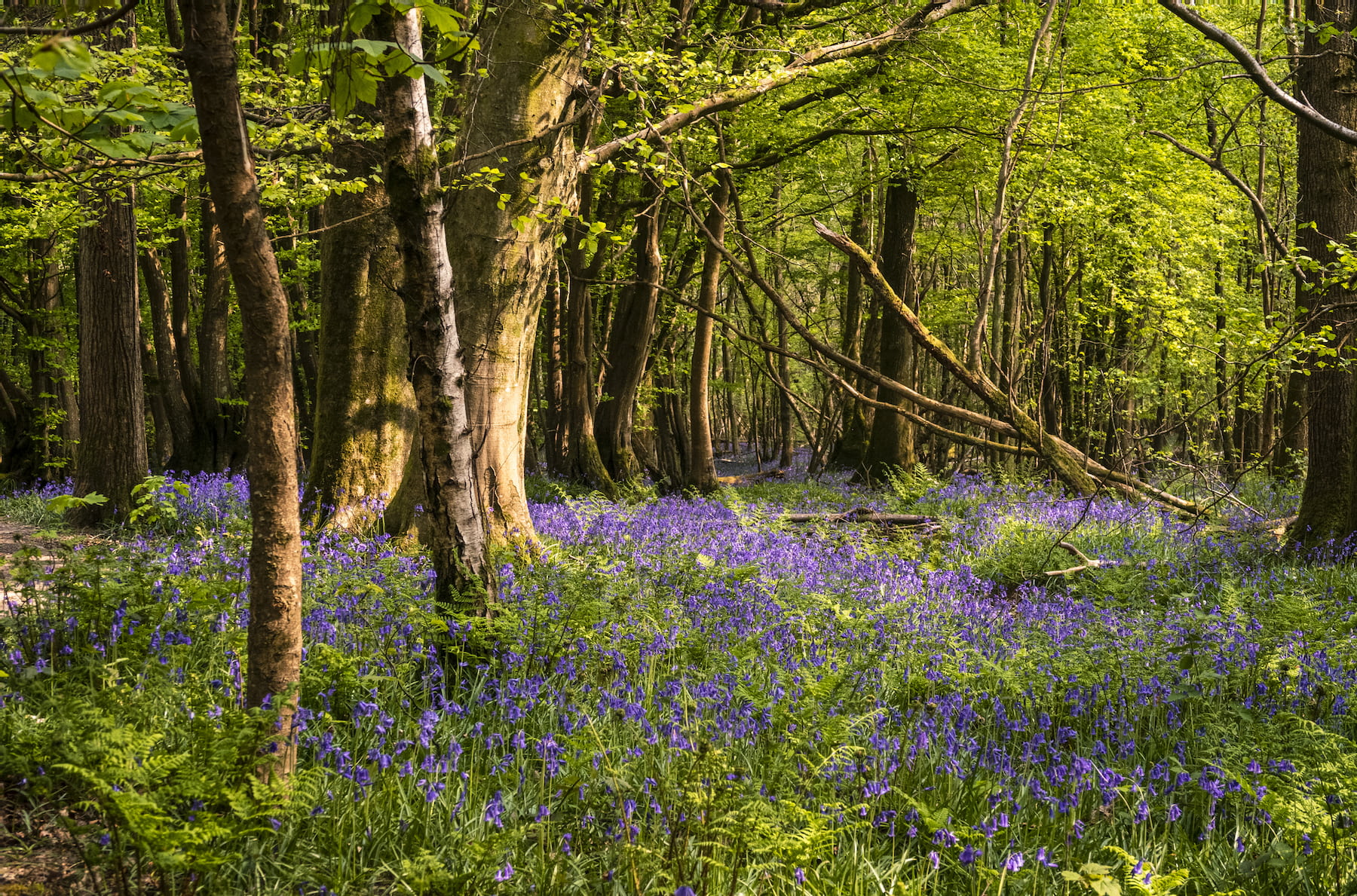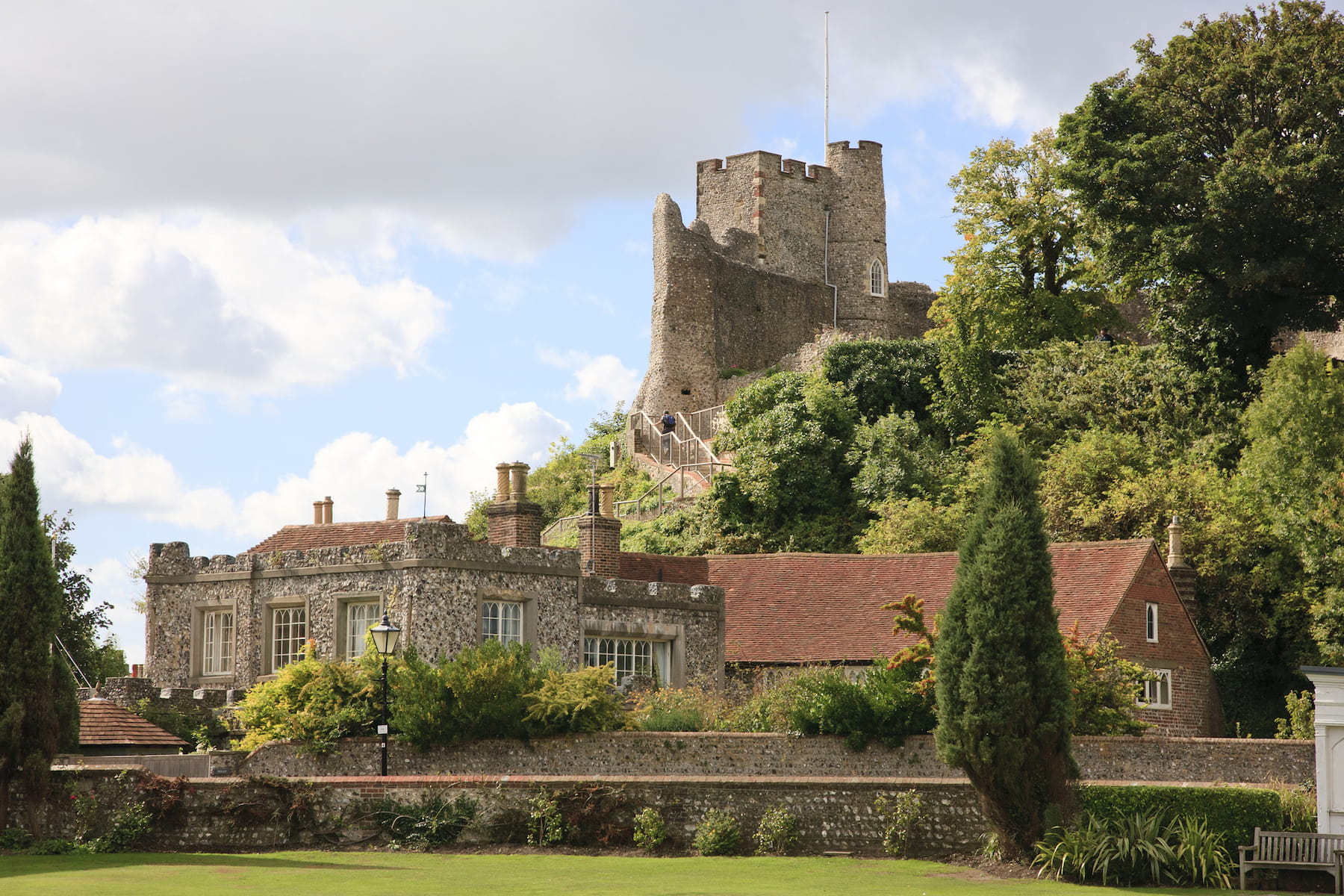AP Estate Agents are proud to present this wonderful spacious 4 bedroom family home in the highly desirable area of Old Town. You will see from the current floor plans the layout provides a lot of opportunity to reconfigure the accommodation according to your requirements. The large garage adjoining the property could be incorporated into the living space and the current owners had also previously obtained planning to extend over the garage, so there is plenty of potential to further extend this property.
INSIDE THE PROPERTY
The property is entered via a PORCH with a seperate CLOAKROOM, this then leads through to the main HALLWAY with stairs leading up to the first floor and a useful storage cupboard beneath. Attractive parquet flooring features in this area and continues through into the LOUNGE; which is a spacious room with plenty of light flooding in through large doors that lead out to the garden and the patio area beyond. An archway takes you through to the DINING ROOM, which in turn provides access to the CONSERVATORY and the ground floor bedroom. With BEDROOM 4 being on the ground floor this provides the opportunity to create guest accommodation or alternatively another reception room, depending on your individual requirements. The large KITCHEN is a light and airy room with cream wall and base units set against dark wood effect worktops, offering a great amount of storage. There is an integrated Fridge freezer and dishwasher, inset gas hob with stainless steel extractor above, built in oven and eye level microwave above. From the kitchen there is access to the BOOT ROOM an anteroom providing a hanging area for coats and storage for shoes, as well as passage through to the UTILITY ROOM: which hosts the boiler and central heating system mega flow tank, you will also find a worktop with inset sink and cupboards below.
UPSTAIRS
A spacious LANDING with dormer window provides stunning views across Eastbourne towards the coast and then Hastings beyond, you will also find space here for occasional furniture or seating. The landing also provides a good deal of eves storage with two double cupboards. The PRINCIPAL BEDROOM is a fabulous size with built in cupboards used for clothes hanging, dormer window overlooking the rear garden and towards the South Downs. BEDROOM 2 and BEDROOM 3 are both great size doubles with dormer windows overlooking the rear garden towards the South Downs, one has built in hanging space within the eves with the other having the option to do so. The SHOWER ROOM is fully tiled with a large walk in shower enclosure (a bath could easily be reintroduced), wash basin with cupboards below and vanity mirror above, WC, and a window with views over the rear garden and over to the downs.
OUTSIDE
Access to this property is via a slip road from the main Willingdon road, with this property being at the end it is well screened from the neighboring properties. The front garden is bordered by shrubs and flowers with a tree in the center, and a large block paved driveway with parking for at least 3 cars and a large adjoined GARAGE. There is a passage at the side of the property giving access to the rear of the property. The large rear garden is close to quarter of an acre (tbv), with a lovely raised patio area abutting to the property, the perfect place to soak up the sunshine and take in the views. There is also very useful storage beneath the patio and conservatory, as well as access into the rear of the garage to the side of this area. Most of the rear garden is lawned with a rockery closest to the house, further down the garden there is a path which takes you through a canopy of trees into a rather surprising second area of the garden which extends behind the neighbours. This has been used for vegetable patches in the past, with a greenhouse and potting shed .
ADDITIONAL INFORMATION
15 years ago the current owners had planning approved for an extension above the garage, and with the large garage below, both provide a fantastic opportunity to extend this property further.
SERVICES: Mains Gas and Drainage
COUNCIL TAX: BAND E
LOCATION: Old Town is on the outer fringes of Eastbourne, popular for its close proximity to Cavendish and Ratton schools, with East Sussex College Eastbourne also being in close proximity.
Other notable locations close by are Willingdon golf club providing access onto the South Downs National park, Eastbourne District General Hospital is within 0.5miles and Hampden Park, a lovely area to enjoy walks through formal gardens with a large pond in its center that is home to a variety of guinea fowl. Other attractions within the park is an indoor and outdoor Bowling center, Tennis club, Skate park, Playing fields and Tea rooms. Eastbourne town center is only 2.3 Miles with its comprehensive range of shops and The Beacon shopping center with cinema.
Hampden Park mainline station is 2 miles away and gets you to Brighton in 40minutes, Gatwick in under 60minutes and London Victoria in just over 90minutes
Hastings (18 miles), Brighton (25 miles), Royal Tunbridge Wells (30 miles), Gatwick airport (41 miles)
www.visiteastbourne.com for more information on the town
DIRECTIONS
From Polegate travel along the A2270 Eastbourne road in a southerly direction, until reaching a large roundabout, take the second left onto Willingdon road, cross straight over at the next set of traffic lights and up the hill, keep a close eye on your right hand side and you should see a AP Estate Agents board, shortly after there will be a turning into a slip road that will lead you to the driveway of the property.
Alternatively follow directions on What3words ///bars.smiles.alien
Entrance
Porch
1.60m x 1.09m (5' 3" x 3' 7")
Hallway
1.34m x 2.84m (4' 5" x 9' 4")
Lounge
5.48m x 4.72m (18' 0" x 15' 6")
Dining room
2.57m x 3.62m (8' 5" x 11' 11")
Kitchen
5.45m x 2.84m (17' 11" x 9' 4")
Boot room
2.49m x 2.18m (8' 2" x 7' 2")
Utility
2.49m x 2.18m (8' 2" x 7' 2")
Conservatory
3.76m x 2.64m (12' 4" x 8' 8")
Bedroom 4
3.41m x 2.44m (11' 2" x 8' 0")
Upstairs
Landing
5.72m x 2.42m (18' 9" x 7' 11")
Bedroom 1
3.35m x 5.24m (11' 0" x 17' 2")
Bedroom 2
3.36m x 4.15m (11' 0" x 13' 7")
Bedroom 3
3.30m x 3.71m (10' 10" x 12' 2")
Shower room
1.88m x 3.71m (6' 2" x 12' 2")
Meet the Team that keep AP Estate Agents moving.
Read More
Find out why AP Estate Agents is the right choice for you.
Read More
See our latest properties for sale
Search
Contact us here and we can assist you further.
Contact Us




