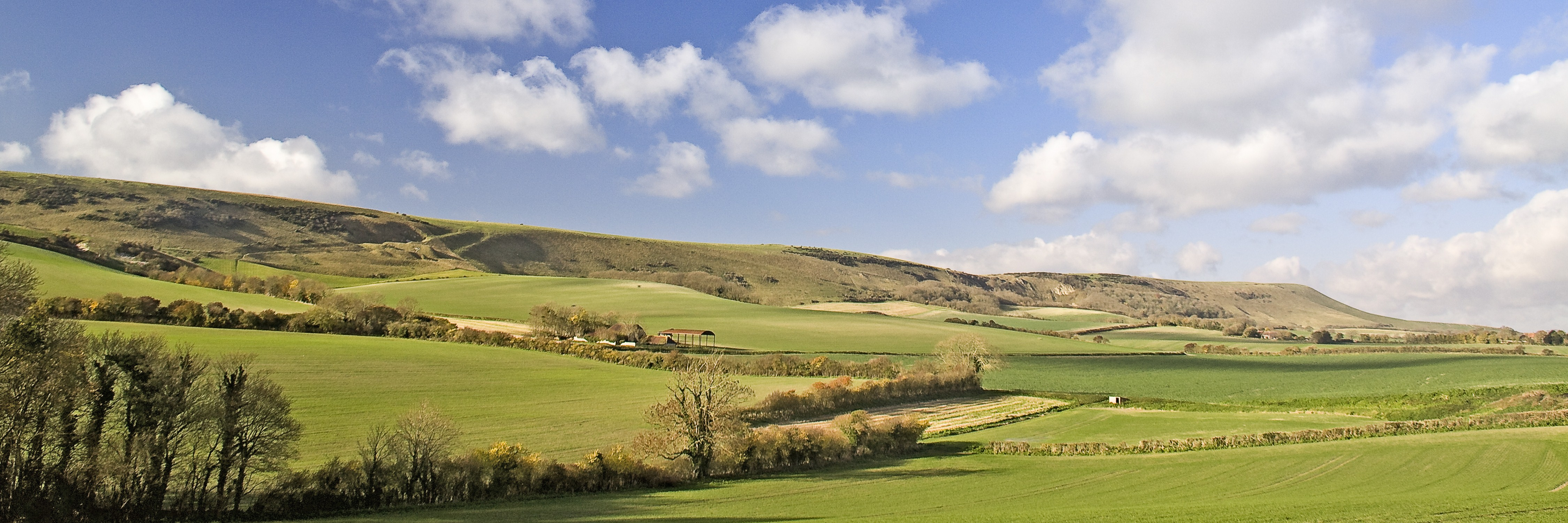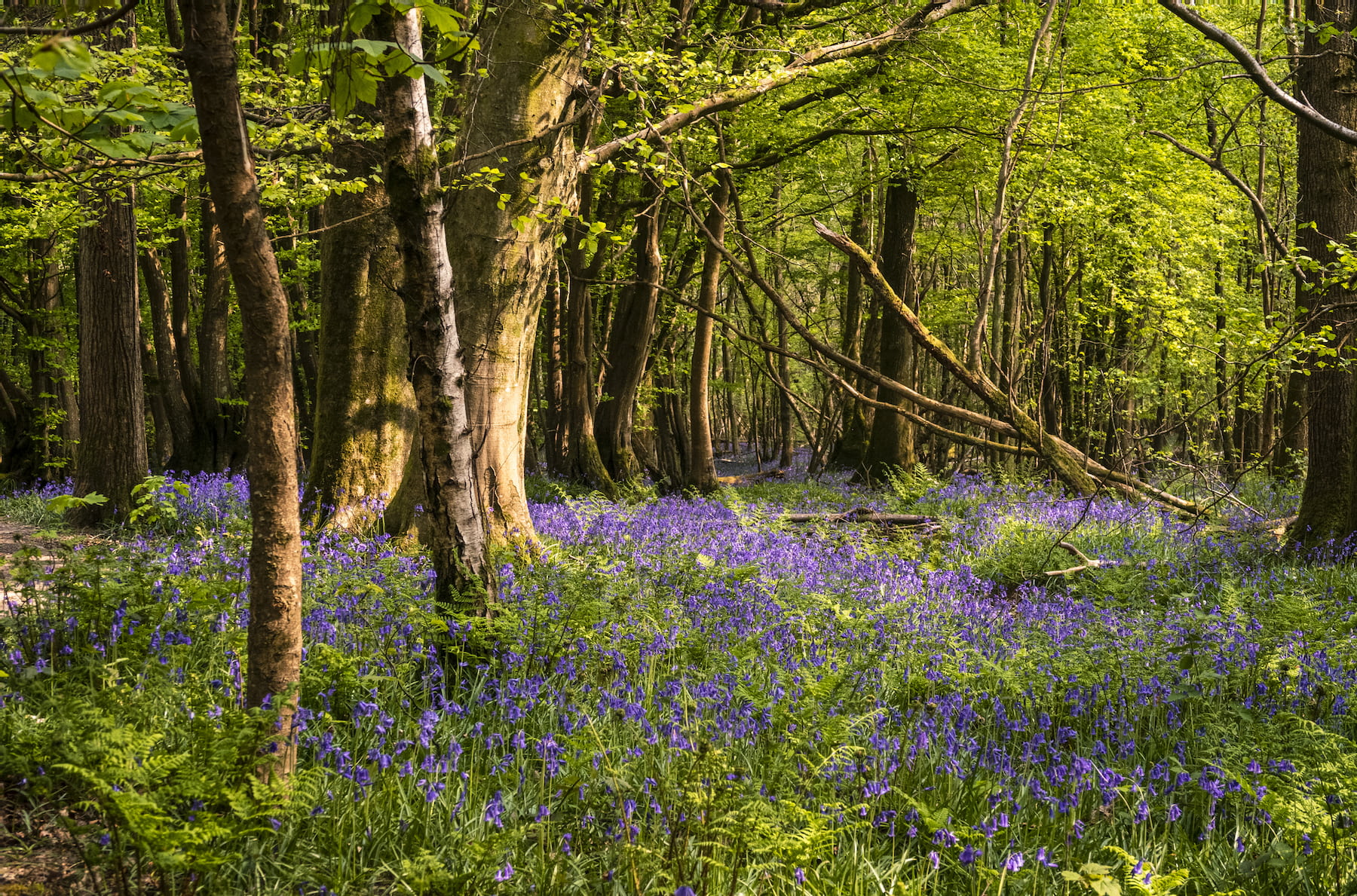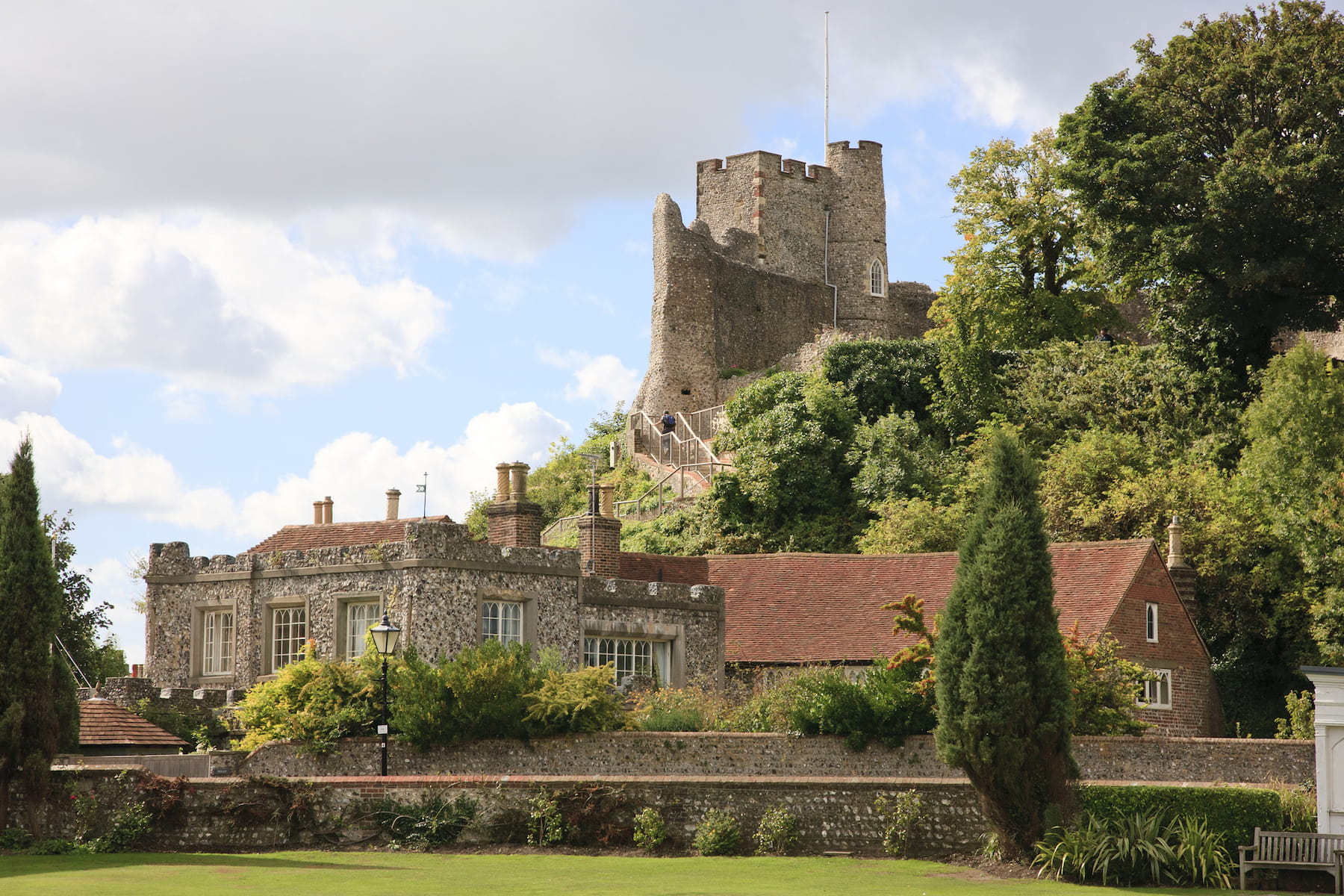AP Estate Agents proudly presents this charming family home in the prime location of Old Town, Eastbourne. Built in the 1920s, this property boasts traditional construction with an attractive gable over the first and second-floor bay windows, a distinctive feature of this road. Offered chain-free and in need of some modernisation, this home provides a fantastic opportunity for someone to make it their own.
INSIDE THE PROPERTY
You enter the property through an ENTRANCE HALL, which was created by enclosing a covered area by the front door, the result is a great place to welcome guests into your home and store coats / footwear. The HALLWAY has open stairs with a balustrade leading up to the first floor and a handy understairs WC with a fitted wash basin and small window to the side. The LOUNGE is a good size with a bay window to the front bringing lots of natural light into the room, there is a tiled fireplace and hearth with an inset electric fire which is the focal point of the room. Alcoves either side of the fireplace create the opportunity to place additional furniture or perhaps create some book shelves with storage below which is a popular idea to maximise storage. An large archway leads through to a DINING ROOM with a large glazed floor to ceiling window and single door out to the rear garden. THE KITCHEN is half tiled and has a white range of wall and base units with laminate worktops and breakfast bar, eye level oven and microwave above, gas hob with extractor above and plumbing for a washing machine. The small extension on the rear of the Kitchen has created more storage and space for a tall freestanding fridge freezer and a back door out to the garden beyond. Some other properties along this road have gone full width with an extension which would create a lot more accommodation, with minimal impact on the garden which is already a great size (STPP).
UPSTAIRS
There is a galleried LANDING with all rooms leading off from it, with a window to the side of the property bringing in light and access to the loft. The PRINCIPAL BEDROOM is a generous double with a full wall of fitted units comprising of overhead storage a double and triple wardrobe for hanging space with a dressing table in the center. There is a large bay window overlooking the front of the property. BEDROOM 2 is another good double with a built in cupboard and views over the rear of the property. BEDROOM 3 is a smaller room that could take a double, with views over the rear of the property, it also contains the airing cupboard with a lagged cylinder and cupboard above. The BATHROOM is fully tiled with a panel bath and shower above with concertina glass screen. Fitted countertop wash basin with cupboards below and useful shelf for storage and a W.C.
OUTSIDE
A gateway leads into the front garden, with a pathway to the front door, and the side of the house to a secure gate. Although the garden is now overgrown a low built brick wall containing a flower bed is visible around its perimeter and several mature shrubs and bushes create privacy from the neighboring properties. In its former glory the main area displayed as shingle, which could easily be reinstated. Around the side of the property is a secure gate into the rear garden, this path leads to a patio area which abuts to the house (accessed from the dining room). Those green fingered among us will be pleased to know the previous owners were extremely proud gardeners and it was kept immaculately, and will be a gold mine of perennials and flowers that will emerge at different times throughout the year. There are two sheds one is close to the house and another at the rear of the garden, with a greenhouse halfway up. There are two distinct areas of the garden with a lawn closest to the property and a step up through a arch into the rear of the garden which in its prime was used for growing vegetables.
ADDITIONAL INFORMATION
SERVICES: Mains Gas, Electric, Water and Drainage
COUNCIL TAX BAND: D £2,416.45
PLEASE NOTE: The property has experienced movement due to a faulty drain, the insurance company have repaired the faulty drain and the cracking in the dining area and kitchen has been redecorated within the insurance premium claim.
Redecoration has taken place after the photographs and virtual tour, so please refer to the photos and virtual tour for a comparison.
LOCATION
Located in Old town, only a 7 Minute walk from Motcombe park gardens and natural spring. The original name came from the 'Burne' or stream which ran through today's Old Town area of Eastbourne. All that can be seen of the Burne, or Bourne, is the small pond in Motcombe Gardens. The bubbling source is guarded by a statue of Neptune. Motcombe Gardens are overlooked by St. Mary's Church, a Norman church which allegedly lies on the site of a Saxon 'moot', or meeting place. This gives Motcombe its name.
2 minutes in the opposite direction is Old town recreation ground which hosts a large open green area to enjoy along with children's playing apparatus and some tennis courts, which has a thriving club providing fun and exercise for all the community. To the western edge of the recreation ground it is possible to walk through woodland straight onto the downs.
Other notable locations include; the award winning Eastbourne seafront, Eastbourne downs golf club and the South Downs National park, all a short drive away.
The nearest supermarket is Waitrose, which is a short drive.
Eastbourne District General Hospital is within 1.5miles
Eastbourne mainline station is 1.4 miles away and gets you to Brighton in 40minutes, Gatwick in under 60minutes and London Victoria in just over 90minutes
www.visiteastbourne.com for more information on the town
Hastings (18 miles), Brighton (25 miles), Royal Tunbridge Wells (30 miles), Gatwick airport (41 miles)
DIRECTIONS
What3words///varieties.fake.person
ENTRANCE HALL
2.13m x 0.97m (7' 0" x 3' 2")
HALLWAY
1.88m x 3.26m (6' 2" x 10' 8")
WC
0.82m x 1.13m (2' 8" x 3' 8")
LOUNGE
3.94m x 4.01m (12' 11" x 13' 2")
DINING ROOM
3.17m x 3.89m (10' 5" x 12' 9")
KITCHEN
2.90m x 5.00m (9' 6" x 16' 5")
UPSTAIRS
LANDING
1.84m x 2.38m (6' 0" x 7' 10")
BEDROOM 1
4.05m x 3.99m (13' 3" x 13' 1")
BEDROOM 2
3.16m x 3.90m (10' 4" x 12' 10")
BEDROOM 3
2.87m x 2.85m (9' 5" x 9' 4")
BATHROOM
1.98m x 1.88m (6' 6" x 6' 2")
TERMS AND CONDITIONS
This information has been provided on the understanding that all negotiations on the property are conducted through AP Estate Agents. They do not constitute any part of an offer or contract. The information including any text, photographs, virtual tours and videos and plans are for the guidance of prospective purchasers only and represent a subjective opinion. They should not be relied upon as statements of fact about the property, its condition or its value. And accordingly any information given is entirely without responsibility on the part of the agents or seller(s). A detailed survey has not been carried out, nor have any services, appliances or specific fittings been tested. All measurements and distances are approximate. A list of the fixtures and fittings for the property which are included in the sale (or may be available by separate negotiation) will be provided by the Seller's Solicitors. Where there is reference to planning permission or potential, such information is given in good faith. It should not be assumed that the property has all necessary planning, building regulation or other consents. Purchasers must satisfy themselves by inspection or in other ways that these matters have been properly dealt with and that all information is correct. AP Estate Agents strongly advises that a prospective purchaser should contact us to check any information which is of particular importance, particularly for anyone who will be travelling some distance to view the property. AP Estate Agents is the trading name of AP Estate Agents Limited. Our registered office is 30/ 34 North Street, Hailsham, East Sussex, United Kingdom, BN27 1DW. Company number 14075380. Registered in England and Wales
Meet the Team that keep AP Estate Agents moving.
Read More
Find out why AP Estate Agents is the right choice for you.
Read More
See our latest properties for sale
Search
Contact us here and we can assist you further.
Contact Us




