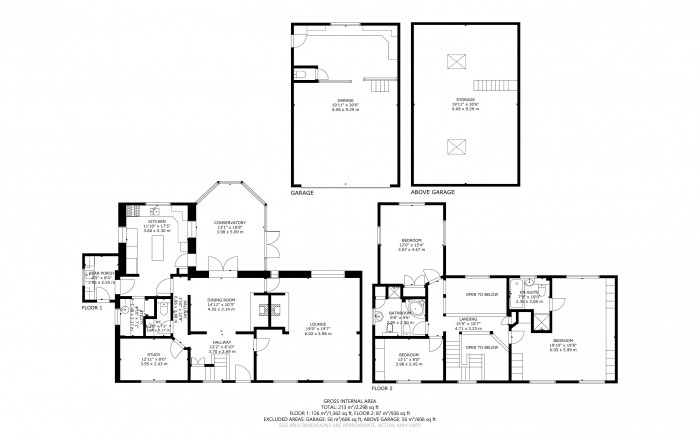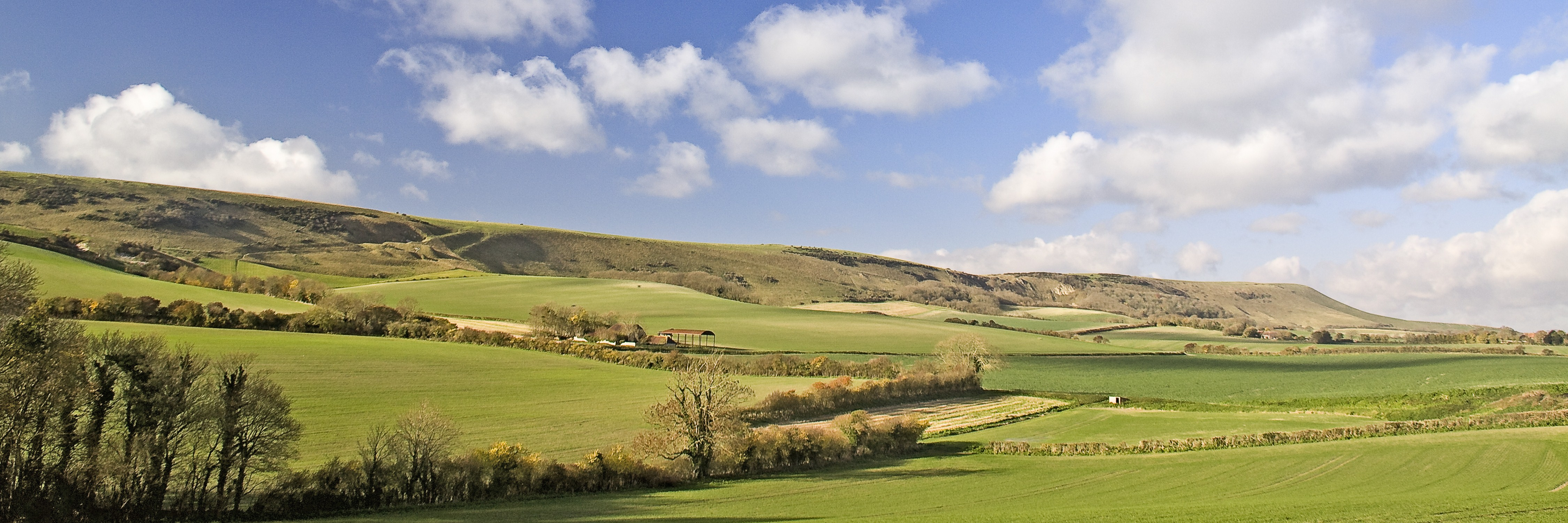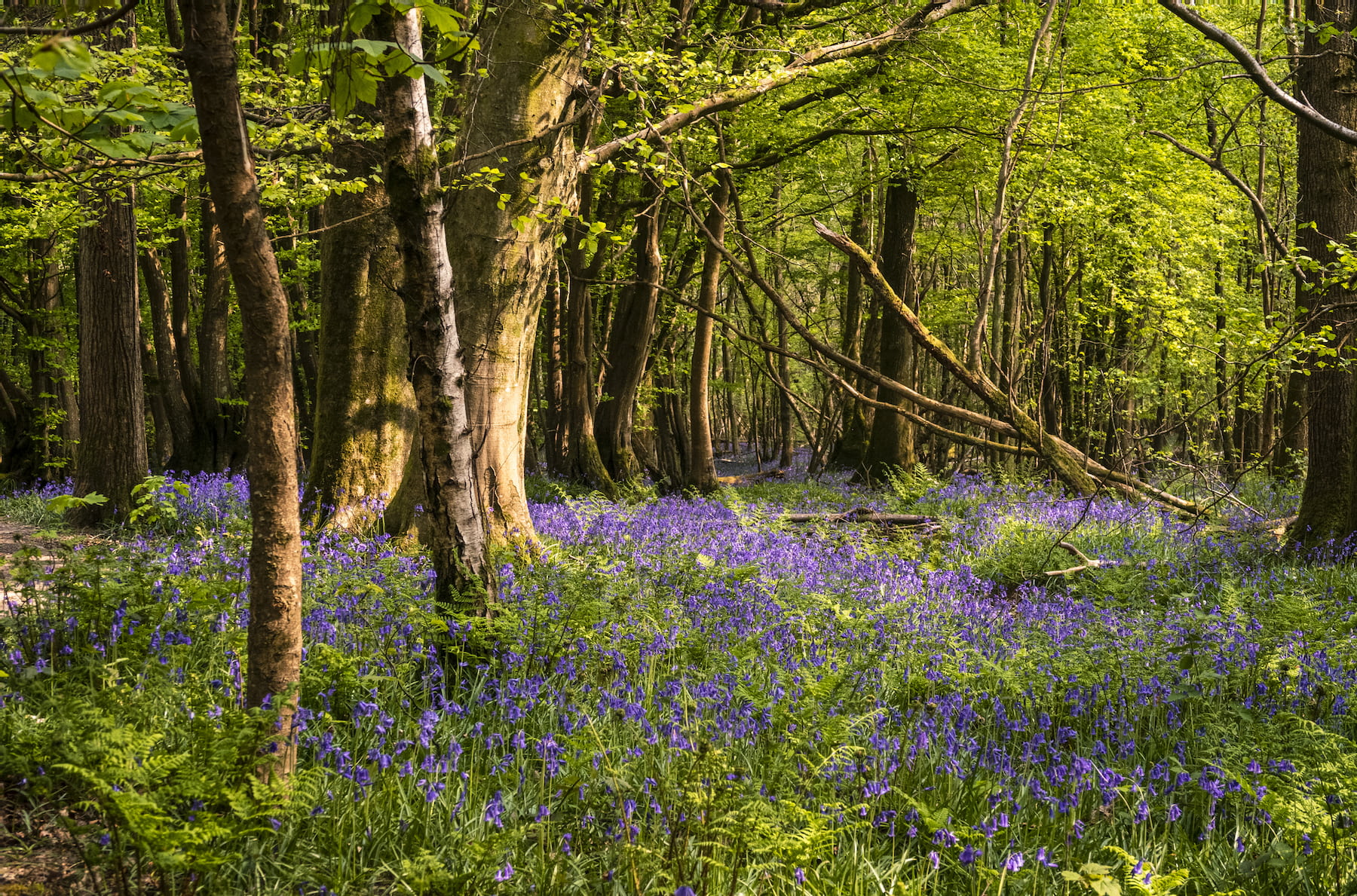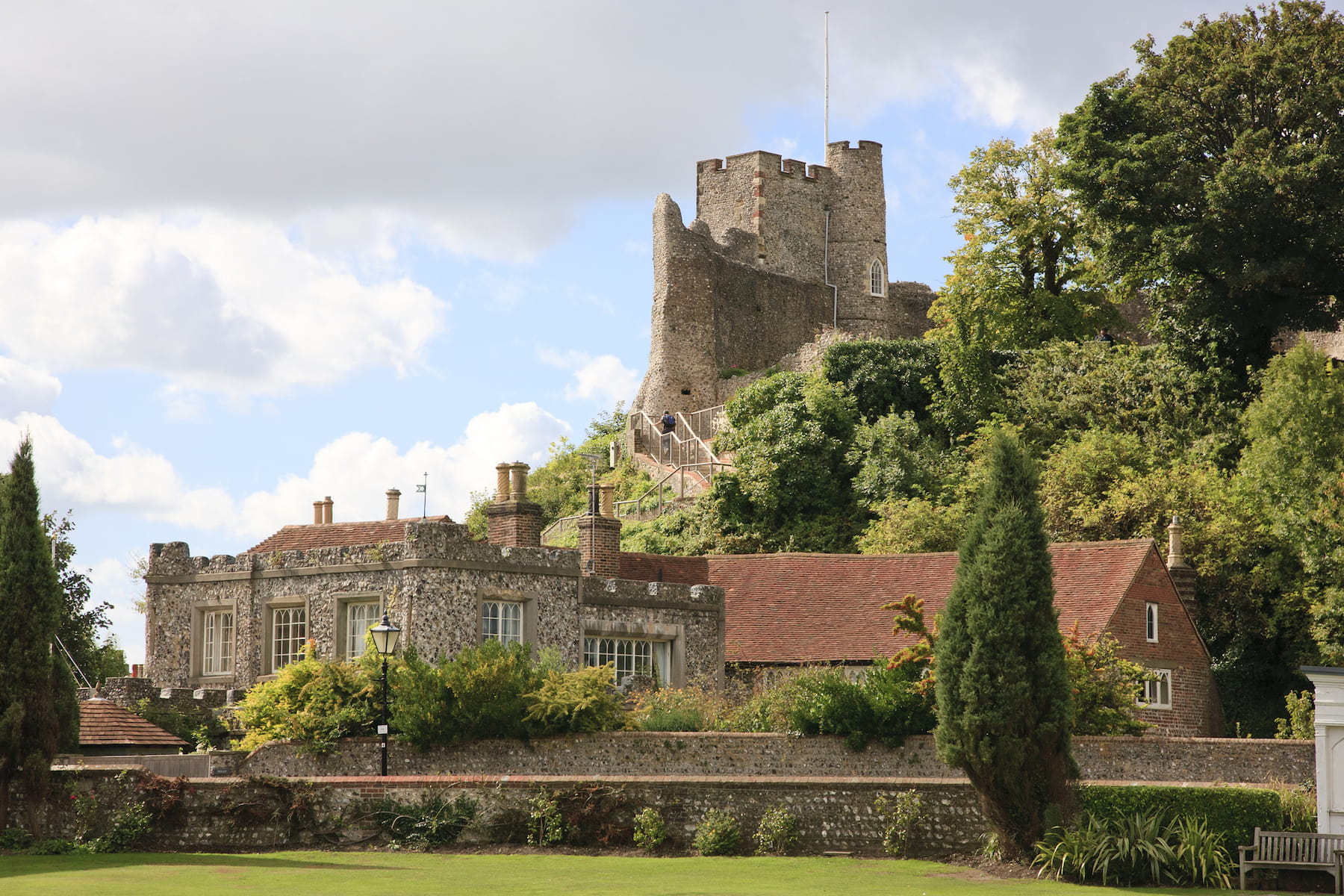AP Estate Agents are very proud to present The Shaw to the market, architecturally designed by the current owners to provide a very unique and sizeable family home. Upon first glance at the property you would be deceived into thinking this was a period dwelling, with a traditional brick and flint construction and wisteria climbing up the walls and across its frontage. Constructed only 34 years ago you will benefit from modern double glazing, full underfloor heating, Hive controls and a lovely conservatory overlooking the garden and woodland beyond. This property has been so meticulously designed, with so much attention to the finer detail. Several opportunities exist for creating extra accommodation on site, the double garage for example has cavity wall and is much larger than average, with an attic room and W.c connected to the mains. In addition there has been planning granted in principle within the grounds for a DETACHED 2 BEDROOM BUNGALOW. All set within half an acre established garden.
INSIDE THE PROPERTY
The first thing that strikes you as you walk through the front door is the shear scale of the space before you, the center of the house has been vaulted with both the RECEPTION HALLWAY and connecting DINING ROOM benefiting from 30ft high ceilings with a minstrels gallery connecting the bedrooms above. The entire house features 7 year aged solid oak beams, flooring, doors, architraves and skirtings, with under floor heating throughout, resulting in a warm homely, country feeling environment. The DINING ROOM has a chandelier above where the table is positioned, beamed walls and an exposed brick fireplace with bressummer beam. Looking up from this room you will notice a window out of reach on the first floor, which become relevant later in the details. Double doors lead out into a sizeable Victorian style CONSERVATORY with doors out to the garden, a fully tiled floor and ceiling fan. Another door leads from the dining room into the large LOUNGE, with a large central beam and views to both the front and rear of the property, spanning the entire depth of the house providing plenty of space for furniture. This room lends itself to arranging the seating to face the stunning exposed brick fireplace with inset log burner, a beautiful focal point of the room. From the main hallway you can also access the large STUDY (which could be used for a ground floor 4th bedroom) and downstairs CLOAKROOM. There is also a further hallway which leads you to the large family KITCHEN: a stunning room with a luxurious feel, with its off white country style units and stunning granite worktops and one and half bowl inset sink. Integrated appliances include a 5 ring gas hob with an extractor above, an undercounter microwave grill, as well as a eye level double oven. There is a stable door leading you out to the conservatory and a archway with exposed bricks leading you in the direction of the utility rooms (of which there are two). UTILITY 1 contains a run of base units with rolled edge worktop above and an inset sink. This room houses the boiler and has a large useful storage cupboard on the opposite wall. UTLITY 2 is an external extension with quarry tiled floor, wall and base units with another sink and plumbing for washing machine/dishwasher/dryer, and door to outside, all very convenient as a laundry room and place to dry off you or your pet before entering the main house.
UPSTAIRS
A solid oak carpeted staircase leads you up to the first floor, leading to a minstrels galleried landing which runs from one side of the first floor to the other and provides an aerial view of the dining room one side and the hallway the other. Earlier in the details there was mention of the window on this level, this is because the current owner planned ahead for the possibility of creating a further bedroom above the dining room. This could be easily achieved by extending the floor across from the landing and replacing the bannisters with walls, by doing this you would have a 4th bedroom upstairs (approx. 2.167 x 3.552m). The PRINCIPAL BEDROOM occupies one entire side of the first floor and is roughly the same size as the lounge, it is a huge room with double aspect windows at the front and another overlooking the rear garden on the opposite side. There are fitted bedroom units spanning the entire length of the room offering a vast amount of hanging, shelving and storage, other furniture includes a dressing table and further triple wardrobe and drawer set. Oak beams feature within the room and there is a solid oak door into the ENSUITE: which features an alcove with wall mounted shower unit and glass door, tiled panel bath with further hand held shower attachment above, bathroom units with counter top basin and WC with concealed flush. BEDROOM 2 is another large bedroom and has the advantage of a double built in wardrobe and a triple aspect view over the rear garden. BEDROOM 3 would fit a double bed and has in place an arrangement of fitted bedroom furniture to include hanging, dressing table and drawers. The family BATHROOM promotes a traditional off white suite consisting of a WC with wooden seat, bidet, pedestal wash basin, heated towel rail, built in shower cubicle and a corner bath.
OUTSIDE
The property has an impressive gated entrance with brick pillars and wrought iron gates into a large sweeping gravel driveway featuring a weeping willow in the center and a contained border with a beautiful Scots pine to one side, high growing conifers screen the property from the road and offer a high degree of privacy. Obviously with this much space there is no shortage of parking, either outside the house or to the side of the DOUBLE GARAGE: this garage offers more than somewhere to park your car. The internal area (almost 20 x 30) is huge, there is power and lighting, cavity walls, screeded/painted floors, substantial workshop area with fitted kitchen units, plumbed into the mains WC and stairs leading upstairs to an attic room with Velux windows and strip lighting. This could be converted into an annex or home office (stpp). Around the garage is further parking and a small shed behind for kindling/logs, double gates lead you through into the REAR GARDEN: Landscaped to include lots of mature specimen trees, shrubs and flowers with a large area laid to lawn, to the Eastern end of the plot is a miniature tennis court with a tall brick wall as a back drop. The ground undulates away from The Shaw and is considerably lower than the neighboring properties garden, having a rockery up to the hedge line. Around the boundary is dense foliage providing a high degree of privacy, with a brick built wall on the northern boundary and ancient woodland to the East.
THE BUILDING PLOT
The plot has planning granted in principle for a DETACHED 2 BEDROOM BUNGALOW AND PARKING FOR UP TO 3 VEHICLES (Wealden - WD/2023/1239/PIP).
Accessed from a single track off South road, which is a seperate entrance to The Shaw and shared with Southern water (further details upon request).
The site is formed of a section of land that was used as domestic garden by The Shaw. The plot is already well screened with existing dense foliage from the neighboring property on the Southern boundary, and there is currently a high wall to the Northern boundary which extends alongside of what would be the driveway for the property. Behind the plot and to the East is a 1.4 acre parcel of ancient woodland
LOCATION
Hailsham is the largest in-land town within East Sussex, but it also still retains its market town heritage by having a farmers market close to the town centre. Hailsham has something for everyone with a multitude of shops in the High street and outskirts to choose from, there are three main supermarkets TESCO, WAITROSE, ASDA, as well as express stores like Tesco, Co-op and Iceland. For your health needs the town has two main doctors practices and several satellite surgeries, you will also find a number of pharmacy options, dentists, opticians to choose from. There is a thriving social aspect to the town with two large social clubs offering entertainment, snooker, drink and food. On the subject of food, you are spoilt for choice with Chinese, Indian, Turkish, British and Italian to name but a few places to grab a meal or take out. Hailsham community college offers secondary education and excellent sports background, and there are numerous primary schools and day care nurseries within close proximity. The leisure center is comprehensive with lots of classes, it also has a swimming pool and ten pin bowling alleys.
From the property Hailsham is 0.2 miles, Uckfield 12.5 miles, Lewes 11 miles, Eastbourne 11 miles, Brighton 20 miles and Gatwick 44 miles
DIRECTIONS: https://w3w.co/notes.puts.consonant
HALLWAY
3.70m x 2.69m (12' 2" x 8' 10")
LOUNGE
6.02m x 5.98m (19' 9" x 19' 7")
DINING ROOM
4.55m x 3.14m (14' 11" x 10' 4")
STUDY
3.95m x 2.43m (13' 0" x 8' 0")
KITCHEN
3.60m x 5.30m (11' 10" x 17' 5")
WC
1.44m x 2.17m (4' 9" x 7' 1")
INNER HALLWAY
0.86m x 3.88m (2' 10" x 12' 9")
UTILITY
1.48m x 2.17m (4' 10" x 7' 1")
REAR PORCH
1.95m x 2.55m (6' 5" x 8' 4")
CONSERVATORY
3.98m x 5.09m (13' 1" x 16' 8")
FIRST FLOOR
MAIN BEDROOM
6.05m x 5.99m (19' 10" x 19' 8")
EN SUITE
2.35m x 3.06m (7' 9" x 10' 0")
LANDING
4.71m x 3.23m (15' 5" x 10' 7")
BEDROOM 2
3.67m x 4.67m (12' 0" x 15' 4")
BEDROOM 3
3.98m x 2.45m (13' 1" x 8' 0")
BATHROOM
2.95m x 2.90m (9' 8" x 9' 6")
OUTSIDE
DOUBLE GARAGE
6.06m x 9.29m (19' 11" x 30' 6")
AGENTS NOTES
This information has been provided on the understanding that all negotiations on the property are conducted through AP Estate Agents. They do not constitute any part of an offer or contract. The information including any text, photographs, virtual tours and videos and plans are for the guidance of prospective purchasers only and represent a subjective opinion. They should not be relied upon as statements of fact about the property, its condition or its value. And accordingly any information given is entirely without responsibility on the part of the agents or seller(s). A detailed survey has not been carried out, nor have any services, appliances or specific fittings been tested. All measurements and distances are approximate. A list of the fixtures and fittings for the property which are included in the sale (or may be available by separate negotiation) will be provided by the Seller's Solicitors. Where there is reference to planning permission or potential, such information is given in good faith. It should not be assumed that the property has all necessary planning, building regulation or other consents. Purchasers must satisfy themselves by inspection or in other ways that these matters have been properly dealt with and that all information is correct. AP Estate Agents strongly advises that a prospective purchaser should contact us to check any information which is of particular importance, particularly for anyone who will be travelling some distance to view the property. AP Estate Agents is the trading name of AP Estate Agents Limited. Our registered office is 30/ 34 North Street, Hailsham, East Sussex, United Kingdom, BN27 1DW. Company number 14075380. Registered in England and Wales

Meet the Team that keep AP Estate Agents moving.
Read More
Find out why AP Estate Agents is the right choice for you.
Read More
See our latest properties for sale
Search
Contact us here and we can assist you further.
Contact Us




