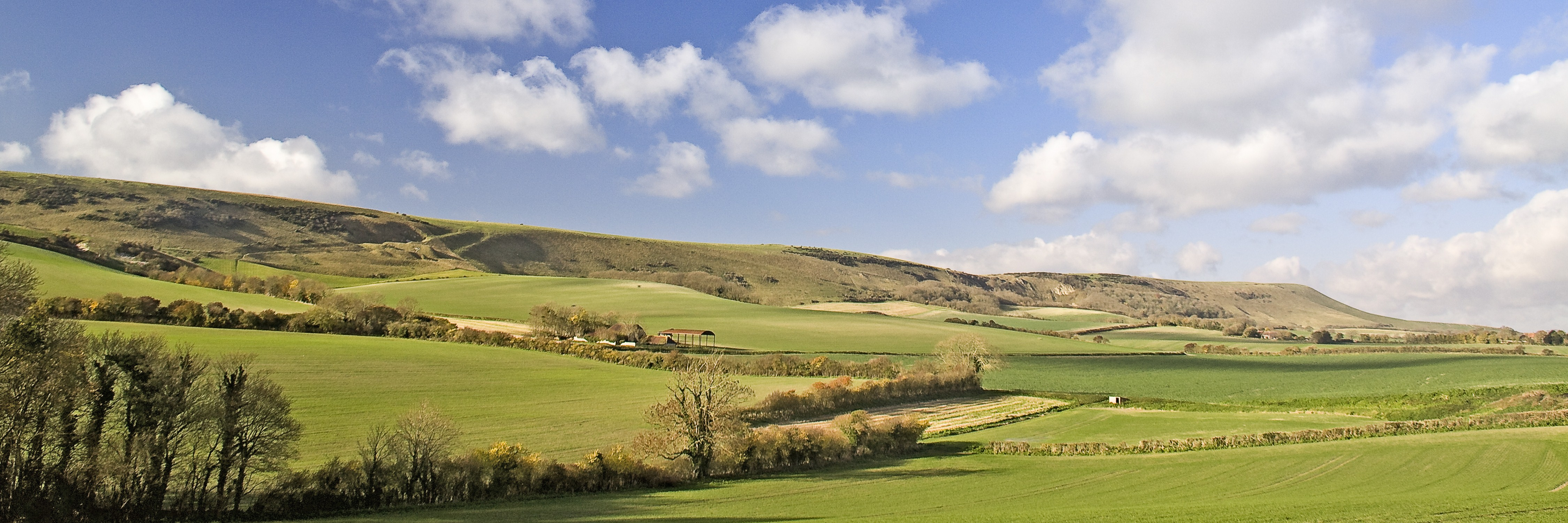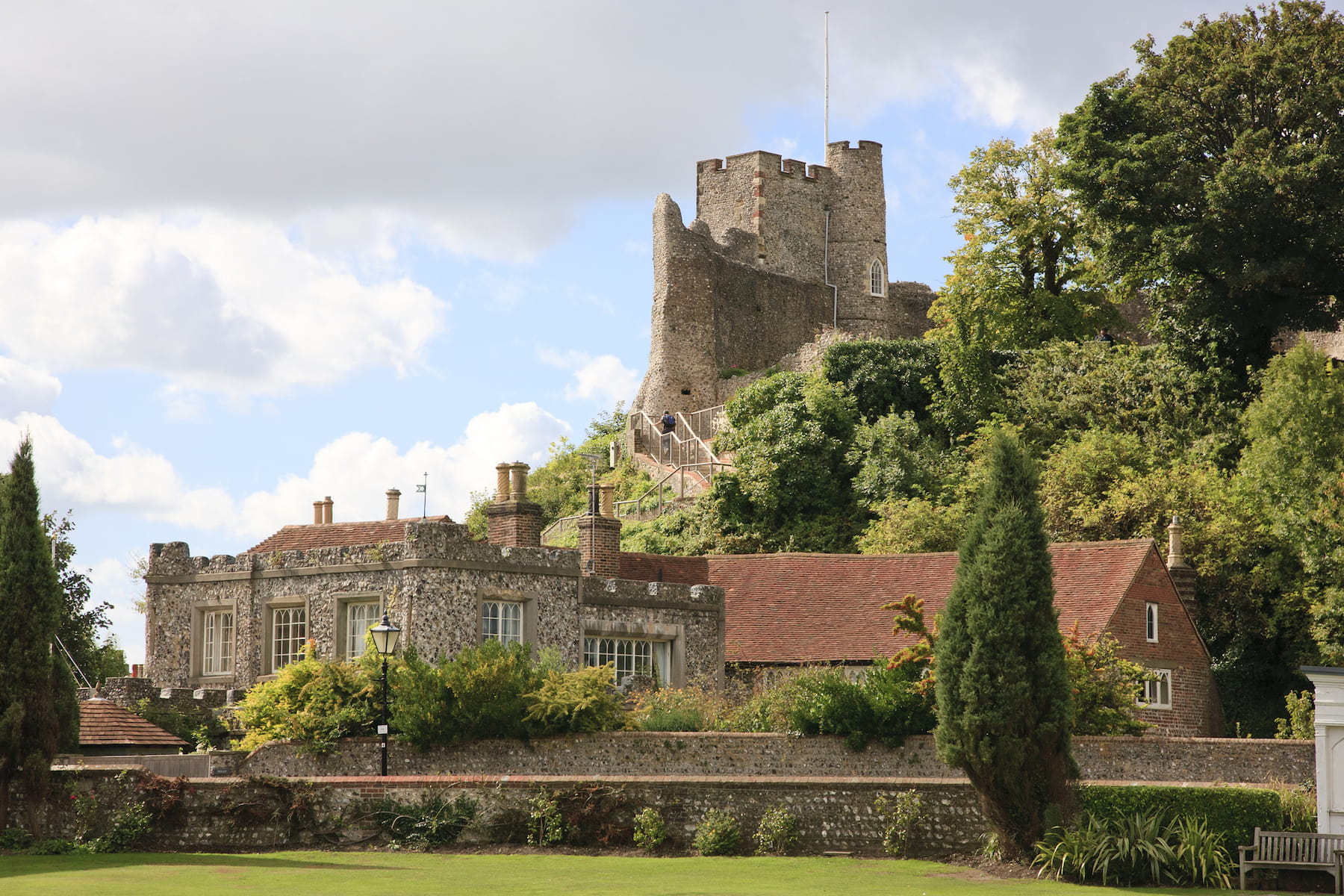AP Estate Agents are pleased to present a fantastic opportunity to acquire a property in need of extensive modernisation, situated in a highly sought-after location. Conveniently close to local shops and within walking distance of a nearby primary school, this home offers great potential for those looking to renovate and create their ideal living space. With generously sized accommodation, a spacious garden, and off-road parking, this property provides the perfect foundation for a rewarding project. Whether you're searching for a home to transform or an investment opportunity, this could be the chance you've been waiting for. Bell & Pearson houses such as this one, are well-regarded for their solid construction and spacious layouts, making them popular among families and those looking for well-built homes with character. Many of these properties date back to the 1960s and have been thoughtfully extended or modernized over the years to suit contemporary living.
INSIDE THE PROPERTY
You enter the property through a small porch, which provides a welcoming introduction to the home before leading into the generously sized living room. A large front-facing window floods the space with natural light, creating a bright and airy atmosphere. The room features an ornamental stone fireplace with an inset gas fire, and with the presence of a chimney, those keen on a log burner may have the option to install one. Currently, the staircase ascends from the living room, but in some similar properties, this has been altered to lead from the porch instead. This adjustment can be a smart choice, as it creates an additional wall in the living room, offering more flexibility for furniture placement. The extra reception room was originally the kitchen and now presents a versatile space that could serve a variety of purposes—whether as a dining room, study, playroom, or something else entirely. It also benefits from a useful understairs storage cupboard, a side-facing window, and built-in shelving. Double doors lead from the living room into the kitchen/dining area, an extension added before the 1990s that significantly enhances the home’s space. With thoughtful reconfiguration, this area could accommodate a stylish, modern kitchen with a central island, making it a standout feature of the property. Currently, the kitchen is arranged in an L-shape, featuring a combination of wall and base units, a built-in four-ring hob with extractor above, space and plumbing for a washing machine, and room for an electric oven. A door opens directly to the garden, creating a seamless flow that makes this home particularly well-suited for entertaining.
UPSTAIRS
Stairs rise from the living room to the first floor, where a small landing provides access to the various rooms. At the front of the property, Bedroom 1 remains a spacious double, despite a slight reduction in size to accommodate the staircase leading to the second floor. It retains a generous feel and a great sense of space. Bedroom 2, positioned at the rear, is another well-proportioned double, though slightly smaller than the main bedroom. With its rear-facing aspect overlooking the garden and the scenic Cuckoo Trail, it offers a tranquil and picturesque view—one that would be a delight to wake up to each morning. The family bathroom features a coloured suite, comprising a panelled bath, a pedestal wash basin, and a low-level WC. Additionally, the airing cupboard is conveniently housed within this room. Ascending further, stairs from the landing lead to the second floor, where a storage cupboard is located at the top. This room was converted decades ago and, while perfectly usable, has roof struts within the floor space. It benefits from a Velux window, allowing natural light to filter in, and features eaves storage around the perimeter.
OUTSIDE
The front garden of the property has a few remaining shrubs but is predominantly used as parking space, with a level driveway up the side of the property leading to the rear garden. There used to be a garage which has since been removed and the hardstand left in place. This is something that could be reinstated if required. The rear garden is a good size with a few plants, shrubs and trees around it perimeter it is most overgrown. The rear of the garden abuts to the Cuckoo trail (The Cuckoo Trail is a picturesque 14-mile route that follows the path of the former Cuckoo Line railway, stretching from Heathfield to Shinewater Park. Passing through Horam, Hailsham, and Polegate, it offers a traffic-free and scenic journey for walkers, cyclists, and horse riders.)
ADDITIONAL INFORMATION
Due to the loft space being classified as an attic room, planning permission may need to be applied for to use officially as a bedroom, a solicitor will be able to guide you on this during the conveyancing process.
LOCATION
Lansdowne Drive in Hailsham is a well-situated residential area offering convenient access to local amenities. For families, Hailsham has a selection of well-regarded schools. Grovelands Community Primary School provides a strong foundation for younger students, while Phoenix Academy and Burfield Academy offer primary education with a focus on independent learning. Hailsham Primary Academy and Hailsham Community College cater to older students, ensuring a comprehensive educational journey. Additionally, Bede’s Senior School, located nearby in Upper Dicker, is a prestigious independent school known for its academic excellence. Hailsham is a charming market town in East Sussex, offering a blend of historic character and modern conveniences. The town boasts a variety of amenities, including independent shops, supermarkets, cafés, restaurants, and pubs, catering to both residents and visitors. The Hailsham Pavilion, a restored cinema and theatre, provides entertainment options, while the Cuckoo Trail, a scenic walking and cycling route, offers a peaceful escape into nature. The road is well-connected, with nearby transport links providing access to larger towns such as Eastbourne, which is approximately 10 miles away, and Brighton, which is around 22 miles away. For those needing to travel further afield, Gatwick Airport is roughly 40 miles away, making it accessible for both domestic and international travel.
ENTRANCE
ENTRANCE HALL
1.69m x 1.18m (5' 7" x 3' 10")
LOUNGE
3.32m x 3.78m (10' 11" x 12' 5")
DINING ROOM
3.20m x 2.36m (10' 6" x 7' 9")
RECEPTION ROOM
3.23m x 2.59m (10' 7" x 8' 6")
KITCHEN
2.66m x 4.91m (8' 9" x 16' 1")
FLOOR 2
BEDROOM 1
3.41m x 5.10m (11' 2" x 16' 9")
BEDROOM 2
2.97m x 2.70m (9' 9" x 8' 10")
BATHROOM
2.25m x 2.25m (7' 5" x 7' 5")
LANDING
2.45m x 0.86m (8' 0" x 2' 10")
FLOOR 3
ATTIC ROOM
5.12m x 3.45m (16' 10" x 11' 4")
AGENTS NOTES
This information has been provided on the understanding that all negotiations on the property are conducted through AP Estate Agents. They do not constitute any part of an offer or contract. The information including any text, photographs, virtual tours and videos and plans are for the guidance of prospective purchasers only and represent a subjective opinion. They should not be relied upon as statements of fact about the property, its condition or its value. And accordingly any information given is entirely without responsibility on the part of the agents or seller(s). A detailed survey has not been carried out, nor have any services, appliances or specific fittings been tested. All measurements and distances are approximate. A list of the fixtures and fittings for the property which are included in the sale (or may be available by separate negotiation) will be provided by the Seller's Solicitors. Where there is reference to planning permission or potential, such information is given in good faith. It should not be assumed that the property has all necessary planning, building regulation or other consents. Purchasers must satisfy themselves by inspection or in other ways that these matters have been properly dealt with and that all information is correct. AP Estate Agents strongly advises that a prospective purchaser should contact us to check any information which is of particular importance, particularly for anyone who will be travelling some distance to view the property. AP Estate Agents is the trading name of AP Estate Agents Limited. Our registered office is 30/ 34 North Street, Hailsham, East Sussex, United Kingdom, BN27 1DW. Company number 14075380. Registered in England and Wales
Meet the Team that keep AP Estate Agents moving.
Read More
Find out why AP Estate Agents is the right choice for you.
Read More
See our latest properties for sale
Search
Contact us here and we can assist you further.
Contact Us




