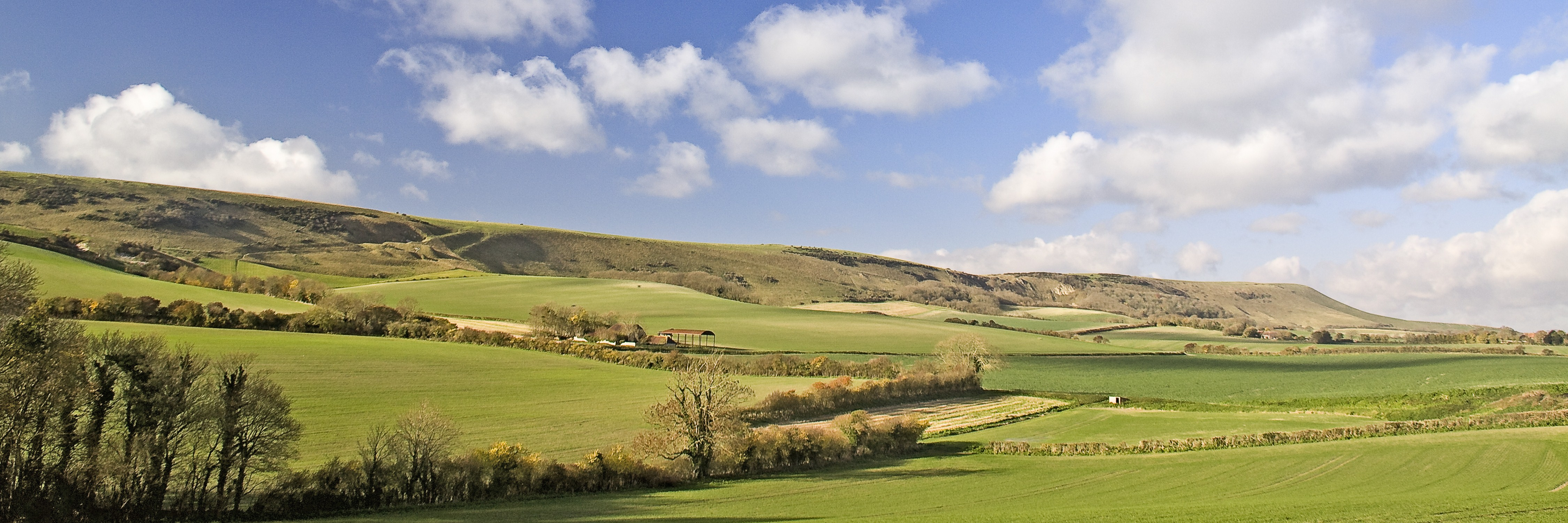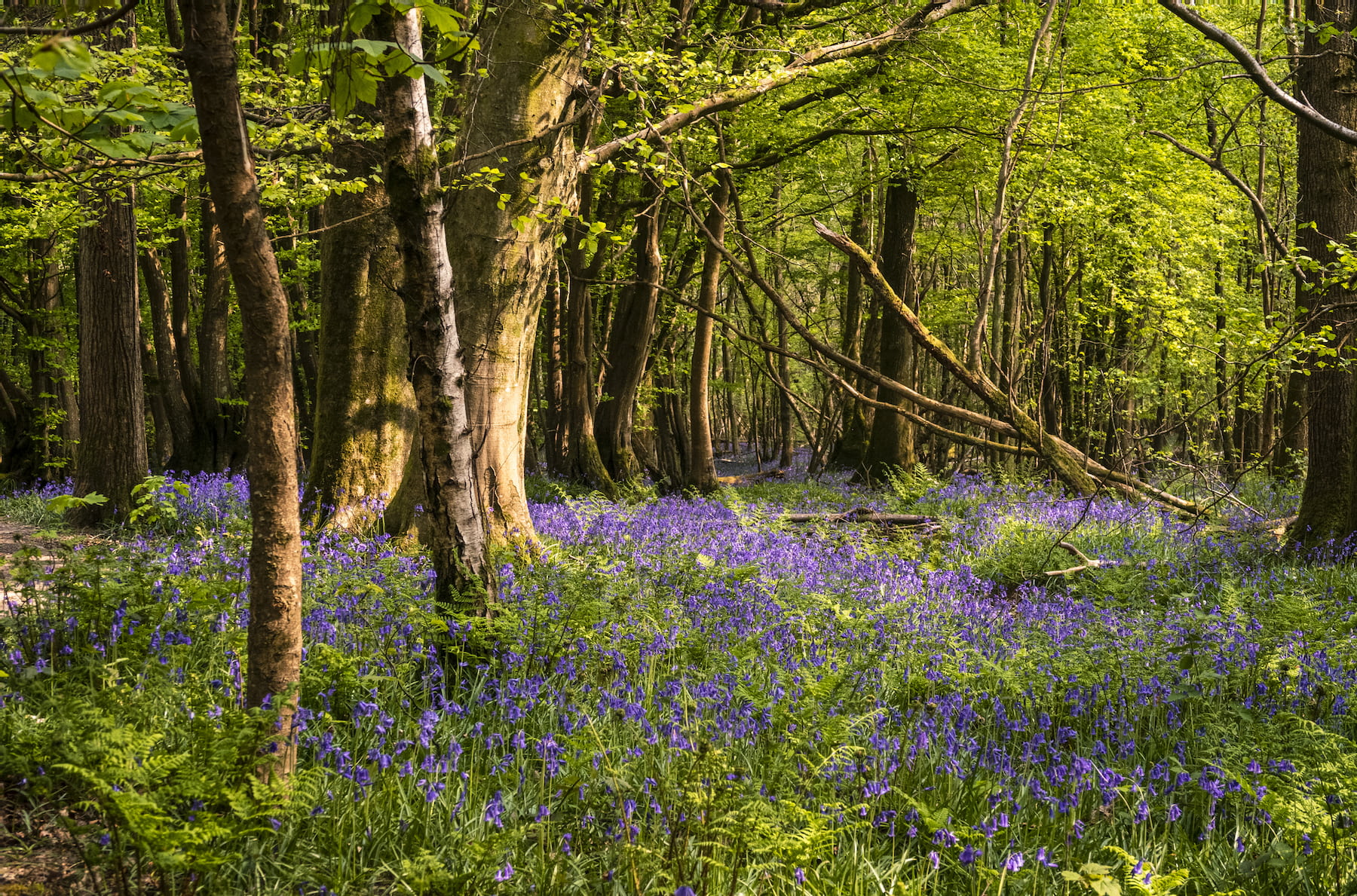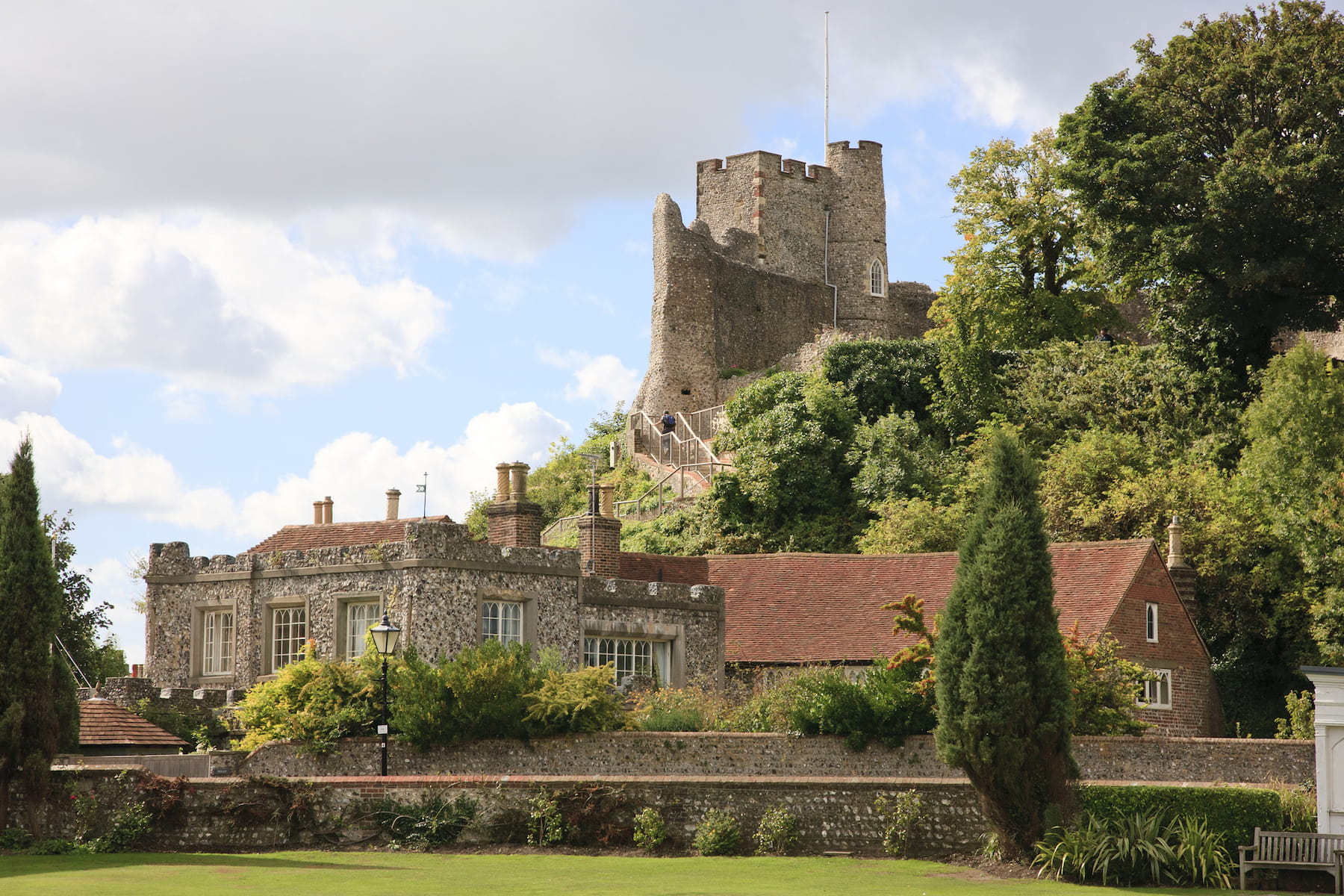AP Estate Agents are delighted to present Broomfield Farm, a substantial and characterful country home believed to date back to the 1930s. Thoughtfully extended and enhanced to offer versatile accommodation, including a stunning self-contained annex exceeding 1,000 sq ft. Set in an enviable rural location amidst the rolling landscape of Chiddingly, this exceptional residence combines traditional features with contemporary living. Ideal for growing families, multi-generational living, or entertaining on a grand scale. The main house boasts generous reception rooms and a spacious central hallway, perfectly suited to hosting family gatherings or formal occasions. Upstairs, five bedrooms and four bathrooms provide comfortable accommodation for family and guests alike, while the well-appointed kitchen includes a breakfast area and adjoining utility room, perfect for muddy boots, dogs, or daily convenience. Outside you’re truly immersed in the countryside lifestyle, with approximately 5 acres of private grounds to enjoy. For equestrian enthusiasts, the property offers an excellent setup with stables, workshops, a steel-framed barn, and menage.
INSIDE THE PROPERTY
Step into the heart of Broomfield Farm through a generous reception hallway, a welcoming space with room for furnishings and feature pieces, where the staircase ascends to the first floor and each principal room branches elegantly from this central hub. Through glazed double doors, you’re drawn into a magnificent living room, an impressive 25' in length and bathed in natural light thanks to windows on both sides. A charming inglenook fireplace with a log burner creates a warm focal point, while French doors open directly to the rear garden. Discreetly positioned is the property’s sole internal access to the annex, detailed later in the brochure. Mirroring the length of the living room, the formal dining room sits opposite the hall and showcases beautiful oak flooring, an open fireplace, and triple-aspect windows, ideal for entertaining. A door connects seamlessly to the kitchen, adding a practical flow to family life and gatherings. The kitchen is thoughtfully finished with a stunning contrast of rich timber worktops and lighter units, anchored by a large central island that doubles as a breakfast bar. Features include a traditional butler sink, a Stoves range cooker with matching extractor, and durable tiled flooring, all well-suited for country living. With a relaxed seating area and double doors out to the garden, making this an ideal family space. A door also conveniently leads to the utility room, which offers quarry-tiled flooring, a full wall of cabinetry, ample preparation space, plumbing for laundry appliances, and a separate WC, perfect for muddy boots, wet dogs, or returning from countryside walks.
UPSTAIRS
Stairs rise from the ground floor to a galleried landing that stretches the length of the property, enhanced by a light portal that draws natural illumination into the heart of the upper level. Period features are evident throughout, with original wood panel doors and classic picture rails lending a sense of timeless character. Each bedroom is generously proportioned, and the choice of principal suite will come down to personal preference. One standout room enjoys a private, usable balcony with panoramic views across open countryside. Triple-aspect windows overlook the surrounding gardens, while sliding built-in wardrobes offer practical storage. The en-suite is smartly tiled and includes a fitted shower, WC, and basin set into a stylish run of cabinetry. Another exceptional bedroom, equally worthy of principal status, showcases an extensive range of hand-painted wardrobe units and farmhouse-style storage. With double-aspect views and the largest of the en-suites, it features a countertop basin with cabinetry beneath, WC with concealed cistern, a built-in shower, heated towel rail, and a half-tiled finish for added texture. The third en-suite bedroom also benefits from triple-aspect views and has its own shower room with WC and wash basin, making it ideal for guests or older children seeking privacy and comfort. The remaining two double bedrooms are equally appealing, one offering a full wall of integrated wardrobes and both enjoying lovely garden outlooks and period detailing. Completing the upstairs layout is a well-appointed family bathroom, part tiled with a panelled bath and overhead shower, wall-mounted basin, low-level WC, and an airing cupboard housing the hot water tank with shelving for linens.
THE ANNEX - Accessed via a charming private entrance porch from the garden or alternatively through an internal door from the main living room (which can be locked for complete privacy), the annex at Broomfield Farm offers outstanding, self-contained accommodation ideal for guests, extended family, or independent living. The principal living space is notably generous, offering ample room for both seating and dining areas. A full-length room with roof lanterns and triple-aspect windows floods the space with natural light and delivers uninterrupted views of the surrounding gardens. The open-plan kitchen complements this beautifully, featuring wood-finish cabinetry and a full suite of integrated appliances, including fridge, freezer, dishwasher, washing machine, oven with gas hob, and matching extractor hood. A cosy log-burning stove set on a stone hearth provides a stylish focal point. Beyond the living space, an inner lobby leads to a well-proportioned double bedroom, fitted with a comprehensive range of built-in furnishings including wardrobes, drawers, a dressing table, and bedside cabinets, offering comfort and convenience. The en-suite shower room is smartly appointed with a mix of contemporary tiling, including a striking mosaic floor and border. It features a walk-in wet room–style shower, WC, wash basin, and heated towel rail. The lobby also houses a linen cupboard and a separate WC for added practicality.
OUTSIDE
Approached via a quiet rural lane, the property welcomes you with a remotely operated, electric gated entrance, opening onto a sweeping driveway that forks, guiding you either towards the main residence and stables or across to the barn and acreage beyond. A vast expanse of hardstanding provides ample parking, while a slate-chip area adjacent to the house offers further space for multiple vehicles and visiting guests. Designed with equestrian needs in mind, the layout allows for easy manoeuvring of horseboxes, with direct access around the side of the property to the stable yard. The gardens surrounding the rear of the house are slightly elevated and bordered by low-level steps, framing lawned areas and offering a tranquil setting. The rear garden could be conveniently sectioned to create a dedicated outdoor area for the annex, making it ideal for multigenerational living or guest accommodation. A charming summer house with connected power sits within this space, accompanied by an adjacent garden store with flexible usage from workshop to potting shed. A substantial wraparound patio with its own well creates a sun-drenched terrace that connects to the annex and traces the rear elevations, perfect for al fresco dining or peaceful afternoon retreats. To the rear, the equestrian facilities are well configured around a concrete yard forming an 'L' shape. This includes five stables and two tack rooms (three in one block, two in another), all set around a small paddock ideal for turnout. The paddock’s proportions also lend themselves well to training or lunging use. Extending beyond, you’ll find a dedicated vegetable-growing area complete with greenhouse, which follows the boundary line and leads back to a pair of timber five-bar gates, seamlessly linking the grounds back to the main driveway. Beyond the gardens, you will find the land bordered by mature natural hedging, providing privacy from the lane and a picturesque woodland backdrop along the far boundary. The paddock features a timber-framed field shelter set on skids, offering flexible shelter for horses or livestock. A generously sized open-fronted steel-framed barn measuring 20m x 14m stands nearby, ideal for dry storage of agricultural machinery, hay, feed, or a horsebox. The equestrian facilities are further enhanced by a professionally installed 20m x 40m floodlit menage. This outdoor setup offers not only practicality but real lifestyle appeal for those seeking equestrian functionality without compromising on rural serenity. Approx. 5 acres in total (tbv)
ADDITIONAL INFORMATION
SERVICES: Mains water, Electricity, Oil, Solar panels and Private drainage
COUNCIL TAX BAND G - Wealden council 01323 443322
EPC rating E
LOCATION
Nestled in the heart of East Sussex, Chiddingly is a charming rural parish that offers the perfect blend of countryside tranquillity and community warmth. Surrounded by rolling farmland, winding lanes and ancient woodland, this picturesque village is steeped in history and natural beauty, ideal for those seeking a slower pace of life without sacrificing convenience.
At the heart of the village lies the Six Bells Inn, a characterful pub known for its warm welcome and live music events, while the village hall hosts regular gatherings, from yoga classes to local markets. The annual Chiddingly Festival celebrates local arts and culture, drawing visitors from near and far. Everyday essentials are easily accessed in nearby East Hoathly, which offers a village shop, post office and café.
Chiddingly is perfectly positioned between several vibrant market towns, all a short drive away. Hailsham offers supermarkets, a leisure centre, cinema and healthcare facilities, while Uckfield provides boutique shopping, a variety of restaurants and rail links. Historic Lewes, just ten miles away, blends county-town charm with independent shops, galleries and cultural venues.
Transport links are excellent for such a rural setting. Berwick Station is less than five miles away, offering direct services to London Victoria and Eastbourne, while Polegate Station opens up broader rail access. The A22 and A27 provide easy road connections to Brighton, Gatwick and the M25.
Families are well served by reputable schools including Chiddingly Primary School, a small, nurturing village school in nearby Muddles Green. Along with East Hoathly C of E Primary and Laughton Primary. Independent options such as Bede’s Senior School and Lewes Old Grammar School are also within easy reach.
Outdoor enthusiasts will find much to enjoy, from bridleways and woodland trails to the popular Cuckoo Trail, an 11-mile route for walking, cycling and horse riding. Scenic destinations such as Arlington Bluebell Walk, Farley Farm House and Windmill Hill provide weekend inspiration, while attractions like Knockhatch and Drusillas Zoo cater to younger visitors.
Healthcare is close at hand, with Hailsham Medical Centre and East Hoathly Surgery nearby, complemented by pharmacies, dentists and community services throughout the region. Chiddingly offers a rare opportunity to embrace authentic countryside living while staying closely connected to the amenities and comforts of contemporary life.
DIRECTIONS: https://w3w.co/craftsmen.clauses.pouting
ENTRANCE
HALLWAY
4.52m x 4.84m (14' 10" x 15' 11")
LIVING ROOM
6.17m x 7.68m (20' 3" x 25' 2")
DINING ROOM
4.00m x 8.06m (13' 1" x 26' 5")
KITCHEN
4.22m x 7.15m (13' 10" x 23' 5")
UTILITY ROOM
1.82m x 5.66m (6' 0" x 18' 7")
UTILITY WC
1.82m x 1.33m (6' 0" x 4' 4")
ANNEX
KITCHEN/LIVING AREA
9.74m x 6.82m (31' 11" x 22' 5")
BEDROOM
3.94m x 4.02m (12' 11" x 13' 2")
ENSUITE
2.02m x 2.22m (6' 8" x 7' 3")
WC
0.90m x 1.65m (2' 11" x 5' 5")
UPSTAIRS
LANDING
3.24m x 6.24m (10' 8" x 20' 6")
BEDROOM 1
4.38m x 6.60m (14' 4" x 21' 8")
ENSUITE
1.55m x 3.77m (5' 1" x 12' 4")
BEDROOM 2
3.05m x 6.38m (10' 0" x 20' 11")
ENSUITE
1.21m x 2.71m (4' 0" x 8' 11")
BEDROOM 3
3.55m x 4.56m (11' 8" x 15' 0")
ENSUITE
2.19m x 2.83m (7' 2" x 9' 3")
BEDROOM 4
2.27m x 4.56m (7' 5" x 15' 0")
BEDROOM 5
3.55m x 4.56m (11' 8" x 15' 0")
FAMILY BATHROOM
2.83m x 2.96m (9' 3" x 9' 9")
OUTSIDE
STABLES X 5
3.66m x 3.66m (12' 0" x 12' 0")
TACK / FEED ROOM X2
3.66m x 2.06m (12' 0" x 6' 9")
SUMMER HOUSE
3.94m x 4.27m (12' 11" x 14' 0")
BARN
20m x 14m (65' 7" x 45' 11")
AGENTS NOTES
This information has been provided on the understanding that all negotiations on the property are conducted through AP Estate Agents. They do not constitute any part of an offer or contract. The information including any text, photographs, virtual tours and videos and plans are for the guidance of prospective purchasers only and represent a subjective opinion. They should not be relied upon as statements of fact about the property, its condition or its value. And accordingly any information given is entirely without responsibility on the part of the agents or seller(s). A detailed survey has not been carried out, nor have any services, appliances or specific fittings been tested. All measurements and distances are approximate. A list of the fixtures and fittings for the property which are included in the sale (or may be available by separate negotiation) will be provided by the Seller's Solicitors. Where there is reference to planning permission or potential, such information is given in good faith. It should not be assumed that the property has all necessary planning, building regulation or other consents. Purchasers must satisfy themselves by inspection or in other ways that these matters have been properly dealt with and that all information is correct. AP Estate Agents strongly advises that a prospective purchaser should contact us to check any information which is of particular importance, particularly for anyone who will be travelling some distance to view the property. AP Estate Agents is the trading name of AP Estate Agents Limited. Our registered office is 30/ 34 North Street, Hailsham, East Sussex, United Kingdom, BN27 1DW. Company number 14075380. Registered in England and Wales
Meet the Team that keep AP Estate Agents moving.
Read More
Find out why AP Estate Agents is the right choice for you.
Read More
See our latest properties for sale
Search
Contact us here and we can assist you further.
Contact Us




