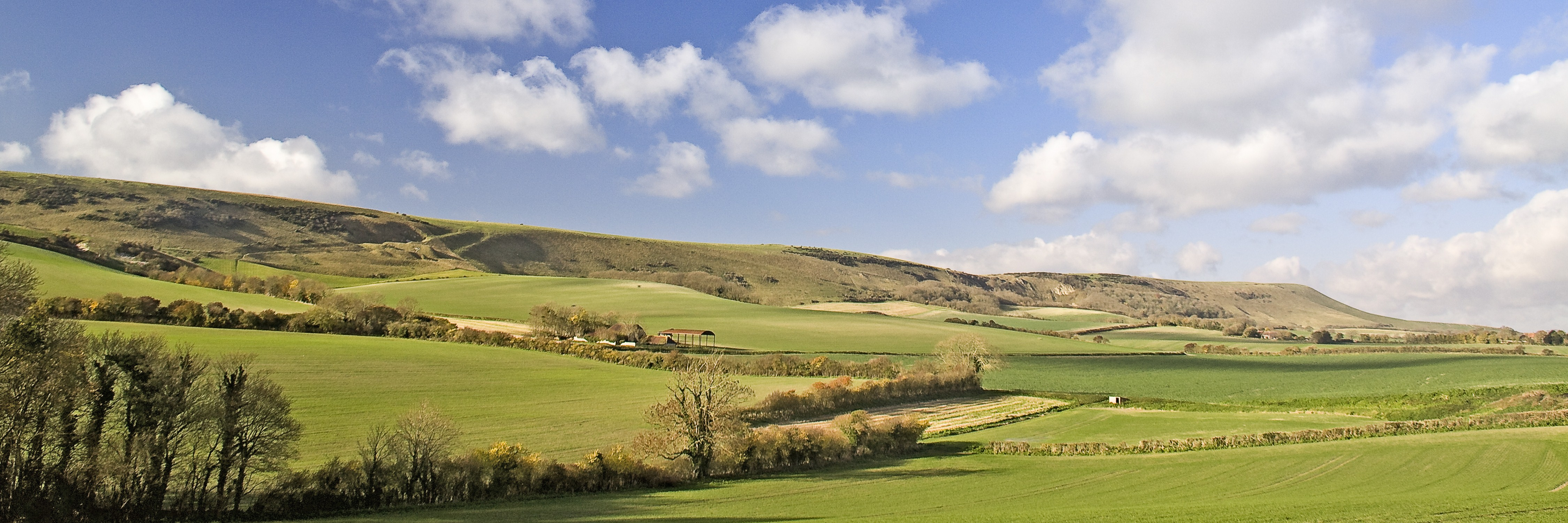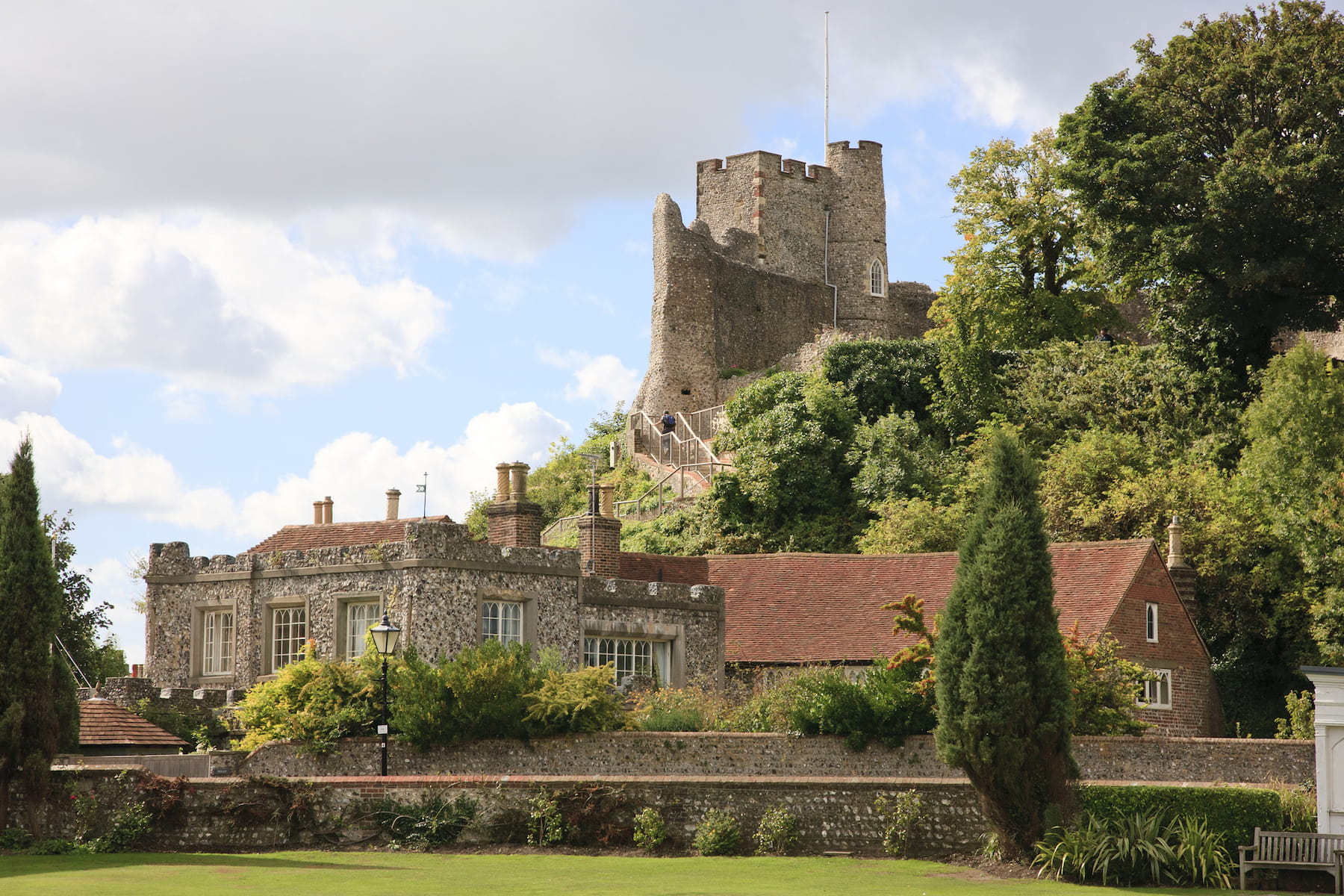AP Estate Agents are proud to present Tollgate Cottage, a charming period cottage thought to date back to the late 1700's. This fascinating property is mentioned in historical documents along with Michelham Priory, situated right next to what would have been a dirt track and is now the A271, the road would have been barred from entry until your toll had been paid. Tollgate cottage was also used to house ARP service men and women during the second world war.
INSIDE THE PROPERTY
You enter the property via a HALLWAY with both BEDROOM 2 and 3 on your left hand side. With both rooms situated on the ground floor they appreciate views out to the garden, with one bedroom having the advantage of a built in storage option with hanging space. A couple of steps up from the hallway and you find yourself in the Living Space, this is a nice size room which is split level and has a central exposed brick fireplace that seperates the lounge and dining areas. The LOUNGE area has a wonderful cozy feel with beams featuring heavily on the ceilings and an open fireplace, there is a charming farm latch door that leads out to a lean to porch (used as a larder) and then out into the garden. The DINING area has a log burner within the fireplace, as well as sliding patio doors leading you out to the garden. The KITCHEN is through an archway from the lounge and occupies part of the original cottage, it features an unusually high ceiling with beams on the walls and the ceiling, and a rustic quarry tiled floor, originally there likely to have been steps up to the window where the toll was collected from the roadside. This window is significantly higher, with the cottage sitting lower from the road. The Kitchen comprises of wall and floor units, plumbing for a washing machine, eye level electric oven and grill, gas hob, space for a tall fridge freezer. Back into the Living area and there are a few wooden steps up to the next level which leads to an inner lobby with access to; the BATHROOM, comprising of a coloured suite consisting of separate shower enclosure, panel bath, wash basin with storage below. Here there is access to a small loft area as well as an airing cupboard. Through a farm latch door further steps lead up to an attic BEDROOM which has dormer windows either side and an exposed brick chimney features within the room. A further door leads through to a huge ATTIC SPACE with windows at either end, this space could easily become further accommodation, it is fully boarded and enough height to stand comfortably.
OUTSIDE
The garden of this property is an enviable size being close to third of an acre (tbv), it has a heavily tree lined boundary and a stream (Hurst Haven) to the eastern edge of the plot, with farmland behind a brick walled boundary to the southern edge of the plot. Whilst the stream may be a concern to some, the vendor has said that it has never burst its banks in decades of ownership.
The property was home to a cattery business some years ago, the owners had a very large expanse of concrete laid down to erect cat pens on, the pens have since been dismantled but this has left a large area on which to park larger vehicles if required.
There is enough room within this property's garden to build another property. Although permission has never been sought, the property next door did exactly that, so if this was on interest it would worthwhile investigating this further with Wealden District Council planning department.
ADDITIONAL INFORMATION
The property is well insulated from road noise, having double glazing throughout and additional glaze panels on the road side windows.
SERVICES: Mains gas, electric, water, drainage and telephone.
COUNCIL TAX band D - Wealden £2558.30
LOCATION
Amberstone is a small village on the outskirts of Hailsham, the largest in-land town in East Sussex. Hailsham high street is approx 1.3 miles away and offers a comprehensive range of shops and supermarkets, places to eat, post office, dentists and doctors surgeries.
Hailsham Community College Academy Trust, an all through academy that provides education from 2-19yrs, is only 1.1 miles away. As well as a number of other primary schools across Hailsham. There is also a good choice of Independent Schools closeby with pick up points in the area; Bede's Senior School (4 miles) and Bede's Prep School (13 miles), Eastbourne College (13 miles), St Andrews Prep School (13 miles) and Lewes Old Grammar School (11 miles).
Hailsham is popular with sporting pursuits it has a leisure centre with bowling lanes and a swimming pool, privately owned gyms, tennis clubs and recreation grounds, as well as the famous Cuckoo trail which is a disused steam railway that used to connect Tunbridge wells with Eastbourne, today it offers a smooth tarmac pathway from Polegate to Heathfield and is enjoyed by walkers and cyclists daily.
Other notable locations include Eastbourne (10 miles), Hastings (18 miles), Brighton (24 miles), Royal Tunbridge Wells (22 miles), Gatwick Airport (42 miles). Nearby railway services can be found at Polegate providing mainline transport to Charing cross and Victoria/London bridge in just over an hour.
DIRECTIONS: What3words///modern.cave.beanbag
HALLWAY
4.09m x 1.16m (13' 5" x 3' 10")
STEP UP
LOUNGE
3.65m x 4.14m (12' 0" x 13' 7")
STEP DOWN
DINER
3.02m x 4.1m (9' 11" x 13' 5")
KITCHEN
3.18m x 2.39m (10' 5" x 7' 10")
BEDROOM 1
2.72m x 3.65m (8' 11" x 12' 0")
BEDROOM 2
2.56m x 3.65m (8' 5" x 12' 0")
STAIRS UP
BATHROOM
2.18m x 3.13m (7' 2" x 10' 3")
STAIRS UP
LOFT BEDROOM
3.83m x 3.13m (12' 7" x 10' 3")
LOFT ROOM
4.10m x 9.39m (13' 5" x 30' 10")
AGENTS NOTES
This information has been provided on the understanding that all negotiations on the property are conducted through AP Estate Agents. They do not constitute any part of an offer or contract. The information including any text, photographs, virtual tours and videos and plans are for the guidance of prospective purchasers only and represent a subjective opinion. They should not be relied upon as statements of fact about the property, its condition or its value. And accordingly any information given is entirely without responsibility on the part of the agents or seller(s). A detailed survey has not been carried out, nor have any services, appliances or specific fittings been tested. All measurements and distances are approximate. A list of the fixtures and fittings for the property which are included in the sale (or may be available by separate negotiation) will be provided by the Seller's Solicitors. Where there is reference to planning permission or potential, such information is given in good faith. It should not be assumed that the property has all necessary planning, building regulation or other consents. Purchasers must satisfy themselves by inspection or in other ways that these matters have been properly dealt with and that all information is correct. AP Estate Agents strongly advises that a prospective purchaser should contact us to check any information which is of particular importance, particularly for anyone who will be travelling some distance to view the property. AP Estate Agents is the trading name of AP Estate Agents Limited. Our registered office is 30/ 34 North Street, Hailsham, East Sussex, United Kingdom, BN27 1DW. Company number 14075380. Registered in England and Wales
Meet the Team that keep AP Estate Agents moving.
Read More
Find out why AP Estate Agents is the right choice for you.
Read More
See our latest properties for sale
Search
Contact us here and we can assist you further.
Contact Us




