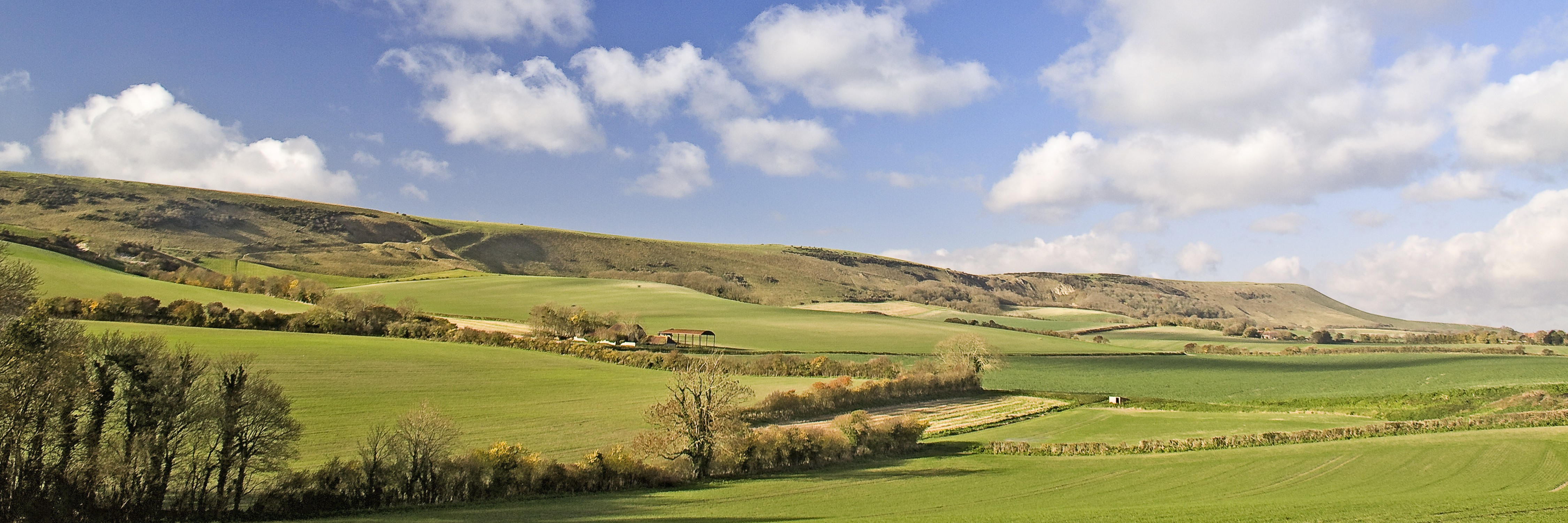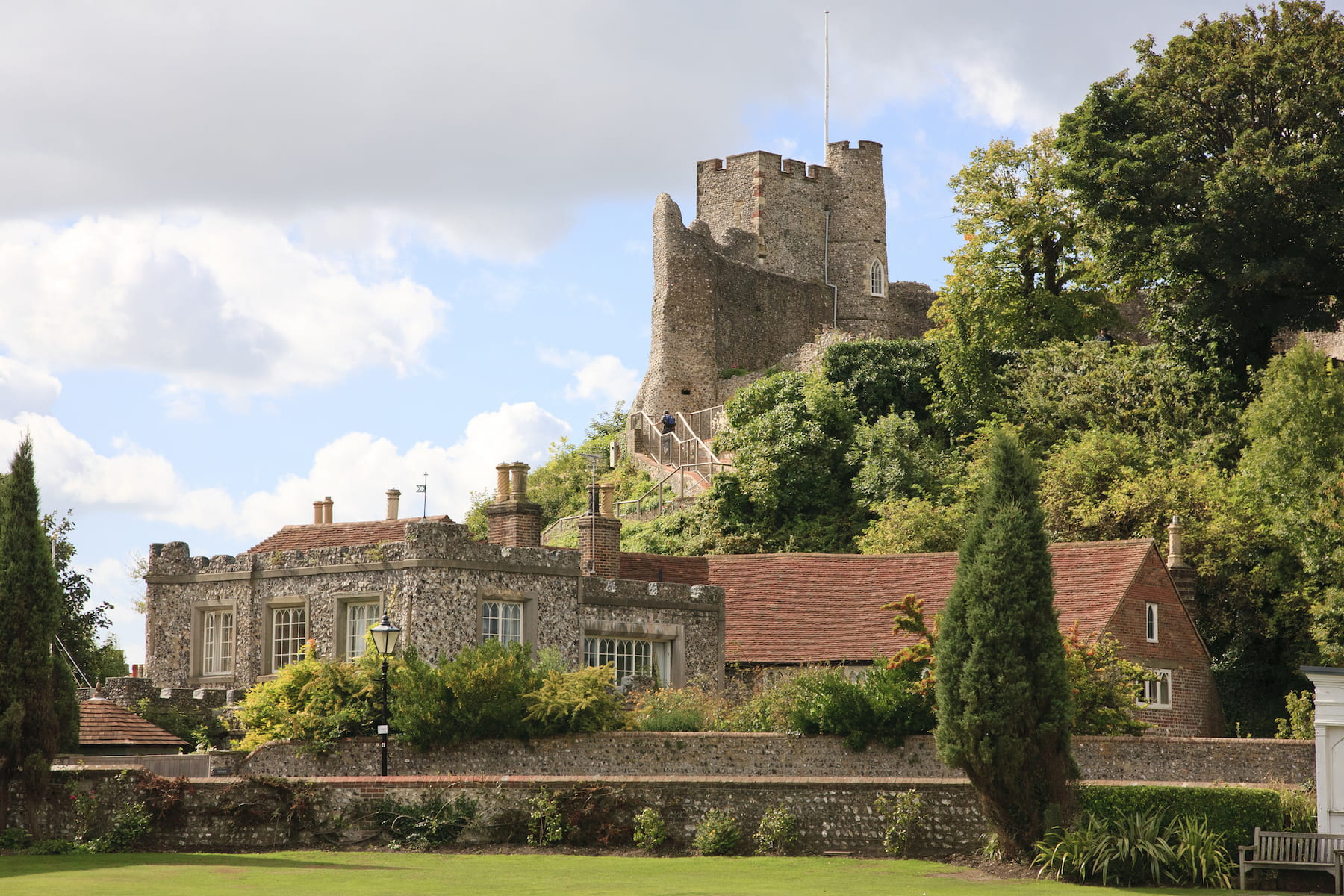AP Estate Agents are delighted to bring to market this superb home, ideally positioned within a well-kept development just 1.4 miles from Hailsham town centre. Kite Way enjoys a thoughtfully planned layout with a variety of house styles and generous green spaces, giving the area a mature and welcoming feel, and there are numerous pathways and twitten's to navigate your way around. The development benefits from its own management company, ensuring the surroundings remain attractive and well-maintained for years to come. Families will appreciate the proximity to both primary and secondary schools, as well as excellent road links in and out of town. This property has five years remaining on the NHBC (or equivalent) warranty, providing its new owners with added reassurance, as well as contemporary insulation designed to keep energy costs down while offering comfort year-round.
INSIDE THE PROPERTY
Step through the front door into a bright, spacious hallway that draws your eye through to the living area and out to the garden beyond—instantly creating a sense of openness and light throughout the home. The flooring has been carefully chosen to flow seamlessly from room to room, enhancing the overall cohesion of the space. Immediately to your left, the kitchen offers a stylish and highly functional layout, with an abundance of wall and base units for storage. The striking contrast between gloss cabinetry and wood-effect worktops adds a contemporary edge, while integrated appliances—including a dishwasher, washing machine, fridge, and freezer—ensure convenience is built in. A gas hob sits neatly beneath an overhead extractor, with an electric oven positioned below. Opposite the kitchen, a generously sized cloakroom features a WC and washbasin with built-in storage beneath—ideal for guests or day-to-day practicality. The living room is well-proportioned to accommodate both lounge and dining furniture, with double doors opening onto a south-facing garden that invites natural light and outdoor living. A large under-stairs cupboard provides excellent additional storage, keeping the space clutter-free and versatile..
UPSTAIRS
Stairs rise from the hallway to a galleried landing, offering access to all rooms and continuing the sense of space found throughout the ground floor. The main bedroom is an impressive double, enhanced by a bespoke wardrobe system installed by the current owners at considerable expense. This spans an entire wall, providing a mix of hanging space, integrated drawers, and a central area designed to accommodate a television—yet still leaves ample room for additional furniture. With peaceful views over the rear garden and beyond, it’s a truly relaxing retreat. Bedroom two sits at the front of the property and enjoys a leafy outlook. It’s another generous double, complete with a useful cupboard above the stairs for extra storage, and also provides access to the loft. The family bathroom is well-appointed with a white suite comprising a panelled bath with glass screen and adjustable shower head, pedestal wash basin with built-in storage, low-level WC, chrome heated towel rail, and crisp white tiled splashbacks for a clean, modern finish.
OUTSIDE
The front garden is neatly laid to lawn and framed by an attractive flower bed border, offering a welcoming first impression. To the side, a block-paved driveway—matching the road surface for a clean, uniform look—provides tandem parking for two vehicles. A secure fence and gated access lead through to the rear garden, ensuring privacy and convenience. Opposite the property, a grass bank with mature hedging creates a peaceful, leafy outlook. The rear garden itself is a generous size, with a patio area directly adjoining the house—ideal for outdoor dining or relaxing. A low picket fence subtly separates the lawn from the patio, and a timber shed to one side offers practical storage. With its pleasant southerly aspect, the garden enjoys excellent natural light throughout the day.
LOCATION
Nestled within a thoughtfully designed development just 1.4 miles from Hailsham town centre, 14 Kite Way offers the perfect balance of modern convenience and countryside charm. The area is well-established, with a variety of house styles and generous green spaces that create a welcoming and mature feel. Families will appreciate the excellent choice of nearby schools, including Hawkes Farm Academy and Grovelands Primary, both within easy reach, Hailsham Academy is possible to walk directly to from Kite Way on the network of pathways throughout the development, as well as Hailsham Community College for secondary education.
Medical needs are well catered for too, with Quintins Medical Centre and Hailsham doctors are just moments away, alongside local dental and pharmacy services. For leisure and fitness, residents can enjoy the Freedom Leisure Centre, offering a gym, swimming pool, and a range of classes. The nearby Cuckoo Trail provides a scenic route for walking and cycling, while Hailsham Tennis Club and Bowls Club offer active memberships and a strong community feel. Shopping is effortless, with supermarkets, cafés, and independent retailers in Hailsham town centre just a short drive or pleasant walk away. For more extensive retail and entertainment options, Eastbourne’s Arndale Centre is only 9 miles away.
Commuters and travellers will find excellent transport links, with Polegate station just 4 miles away, offering direct services to London Victoria in under 90 minutes. The property also enjoys easy access to key destinations: Eastbourne (20 minutes), Hastings (35 minutes), Brighton (40 minutes), Tunbridge Wells (45 minutes), and Gatwick Airport (just over an hour).
ADDITIONAL INFORMATION
Council Tax Band C - £2380.87 per year - Wealden District Council 01323 443322
Each property within the development contributes an annual maintenance charge to support communal upkeep.
This property was originally purchased through the Government’s Help to Buy Equity Loan scheme. The sellers will arrange full redemption of the equity loan prior to completion, ensuring the buyers acquire full ownership with no outstanding Help to Buy obligations.
DIRECTIONS: https://w3w.co/airstrip.recovery.bandstand
GROUND FLOOR
HALLWAY
1.06m x 3.69m (3' 6" x 12' 1")
KITCHEN
2.15m x 3.69m (7' 1" x 12' 1")
CLOAKROOM WC
0.91m x 1.95m (3' 0" x 6' 5")
SITTING ROOM / DINING AREA
4.40m x 5.34m (14' 5" x 17' 6")
FIRST FLOOR
LANDING
1.13m x 2.06m (3' 8" x 6' 9")
BEDROOM 1
4.37m x 3.86m (14' 4" x 12' 8")
BEDROOM 2
4.37m x 3.06m (14' 4" x 10' 0")
BATHROOM
2.12m x 2.06m (6' 11" x 6' 9")
AGENTS NOTES
This information has been provided on the understanding that all negotiations on the property are conducted through AP Estate Agents. They do not constitute any part of an offer or contract. The information including any text, photographs, virtual tours and videos and plans are for the guidance of prospective purchasers only and represent a subjective opinion. They should not be relied upon as statements of fact about the property, its condition or its value. And accordingly any information given is entirely without responsibility on the part of the agents or seller(s). A detailed survey has not been carried out, nor have any services, appliances or specific fittings been tested. All measurements and distances are approximate. A list of the fixtures and fittings for the property which are included in the sale (or may be available by separate negotiation) will be provided by the Seller's Solicitors. Where there is reference to planning permission or potential, such information is given in good faith. It should not be assumed that the property has all necessary planning, building regulation or other consents. Purchasers must satisfy themselves by inspection or in other ways that these matters have been properly dealt with and that all information is correct. AP Estate Agents strongly advises that a prospective purchaser should contact us to check any information which is of particular importance, particularly for anyone who will be travelling some distance to view the property. AP Estate Agents is the trading name of AP Estate Agents Limited. Our registered office is 30/ 34 North Street, Hailsham, East Sussex, United Kingdom, BN27 1DW. Company number 14075380. Registered in England and Wales
Meet the Team that keep AP Estate Agents moving.
Read More
Find out why AP Estate Agents is the right choice for you.
Read More
See our latest properties for sale
Search
Contact us here and we can assist you further.
Contact Us




